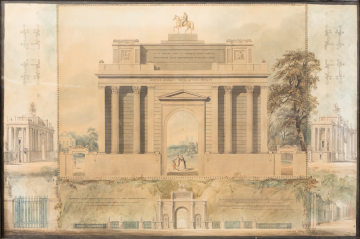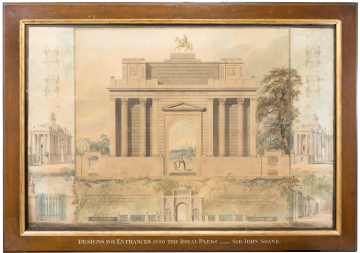Explore Collections


You are here:
CollectionsOnline
/
Plan, elevations and perspective view of a design for entrances from Piccadilly in to the two Royal Parks, 1796
Browse
Plan, elevations and perspective view of a design for entrances from Piccadilly in to the two Royal Parks, 1796
Watercolour on paper
Museum number: P412
Not on display
Curatorial note
Soane office, London, Hyde Park, St James's Park, design for entrances from Piccadilly into the Royal Parks, made under instructions of W. John Robinson, Surveyor General of Woods and Forests, 1796. See also P85.
Exhibition history
Art on the Line: The Royal Academy Exhibitions at Somerset House 1780-1836, The Courtauld Gallery, London, 17 October 2001 - 20 January 2002
Associated items
P85, same scheme
Soane collections online is being continually updated. If you wish to find out more or if you have any further information about this object please contact us: worksofart@soane.org.uk




