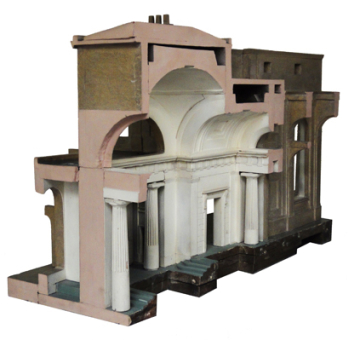Explore Collections


You are here:
CollectionsOnline
/
Model for the Bank of England, London, one side of the Doric (Princes Street) Vestibule (half with MP224), designed by Sir John Soane, c.1804-5
Browse
Model for the Bank of England, London, one side of the Doric (Princes Street) Vestibule (half with MP224), designed by Sir John Soane, c.1804-5
Painted wood
Height: 47cm
Width: 35cm
Depth: 56cm
Width: 35cm
Depth: 56cm
Museum number: MP226
On display: Monk's Parlour
All spaces are in No. 13 Lincoln's Inn Fields unless identified as in No. 12, Soane's first house.
For tours https://www.soane.org/your-visit
Curatorial note
This model and models M1366, M1481 and MP224 belong to an area of the Bank that was developed between 1803 and 1804. Their designs evolved almost simultaneously and to some extent affected each other. The Prince’s Street or Doric Vestibule gave access to the loggia of the Governor’s Court and the £5 Note Office. The Governor’s Court occupied the south side of the £5 Note Office.
The Prince’s Street or Doric Vestibule has a cruciform plan, made up of a lobby leading to a domed central hall, two side vestibules, and an inner vestibule giving onto the loggia of the Governor’s Court.
This model with MP224 shows the vestibule almost as executed, following the design reached by Soane in May 1803. They are likely to have been made at about this date. Folio XIII f 60 is a plan dated May 1st 1803 which shows the side vestibules without the curved walls of earlier designs (see Folio XIII f 117 verso, dated April 12th 1803) and with their characteristic double pairs of baseless Doric columns. The number of such columns in the inner hall has been reduced – as in the executed design – from 4 to 2, with the survivors flanking the entrance to the Governor’s Court. Folio XIII f 61 is a more finished version of the same plan dated May 5th 1803. Folio XIII ff 80 and 81 are sections corresponding to the above plans and are dated May 6th 1803. They show details, such as the rusticated treatment of the walls to the inner hall and the door surrounds, as they appear on the models and in the executed design. The fan-lights sketched in over the side vestibule doors were, however, to be abandoned. The drawing dated May 10th 1803 (Folio XIII f 82) features decorative details that correspond more exactly with those of the models: the panel decoration over the side vestibule doors; the coffered vault to the inner hall. We know from photographs that this coffering was to alter in design before execution. The other minor change concerned the column shafts which were to be fluted for all their length instead of half.
Detail drawings for the vestibule were being drawn up in February 1804. Soane’s Notebook for this period includes the entries for February 1st ‘Bank Qy inside of Vestibule’, for February 16th ‘At the Bank Model of Vestibule’. On February 21st work apparently begins: ‘At the Bank, all the Centre of Vest: struck, begun Digging out for foundations of Piers to Groins’.
The Prince’s Street or Doric Vestibule has a cruciform plan, made up of a lobby leading to a domed central hall, two side vestibules, and an inner vestibule giving onto the loggia of the Governor’s Court.
This model with MP224 shows the vestibule almost as executed, following the design reached by Soane in May 1803. They are likely to have been made at about this date. Folio XIII f 60 is a plan dated May 1st 1803 which shows the side vestibules without the curved walls of earlier designs (see Folio XIII f 117 verso, dated April 12th 1803) and with their characteristic double pairs of baseless Doric columns. The number of such columns in the inner hall has been reduced – as in the executed design – from 4 to 2, with the survivors flanking the entrance to the Governor’s Court. Folio XIII f 61 is a more finished version of the same plan dated May 5th 1803. Folio XIII ff 80 and 81 are sections corresponding to the above plans and are dated May 6th 1803. They show details, such as the rusticated treatment of the walls to the inner hall and the door surrounds, as they appear on the models and in the executed design. The fan-lights sketched in over the side vestibule doors were, however, to be abandoned. The drawing dated May 10th 1803 (Folio XIII f 82) features decorative details that correspond more exactly with those of the models: the panel decoration over the side vestibule doors; the coffered vault to the inner hall. We know from photographs that this coffering was to alter in design before execution. The other minor change concerned the column shafts which were to be fluted for all their length instead of half.
Detail drawings for the vestibule were being drawn up in February 1804. Soane’s Notebook for this period includes the entries for February 1st ‘Bank Qy inside of Vestibule’, for February 16th ‘At the Bank Model of Vestibule’. On February 21st work apparently begins: ‘At the Bank, all the Centre of Vest: struck, begun Digging out for foundations of Piers to Groins’.
Exhibition history
John Soane Architect: Master of Space and Light, Royal Academy of Arts, London, 11 September - 3 December 1999; Centro Palladio, Vicenza, April - August 2000; Hôtel de Rohan, Paris, January - April 2001; Canadian Centre for Architecture, Montreal, 16 May - 3 September 2001; Real Academia des Bellas Artes, Madrid, October - December 2001
Associated items
Soane collections online is being continually updated. If you wish to find out more or if you have any further information about this object please contact us: worksofart@soane.org.uk

