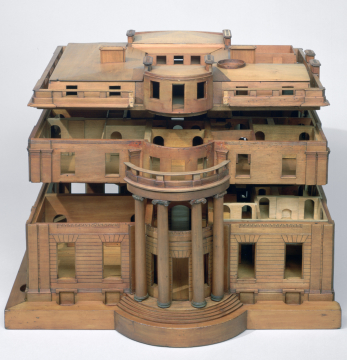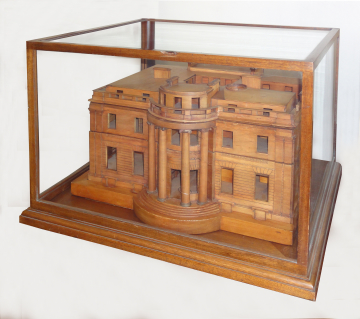Explore Collections


You are here:
CollectionsOnline
/
Model for Tyringham, Buckinghamshire, designed by Sir John Soane, made by Joseph Parkins, c.1793-1794
Browse
Model for Tyringham, Buckinghamshire, designed by Sir John Soane, made by Joseph Parkins, c.1793-1794
Limewood
Height: 30.5cm
Width: 53.3cm
Depth: 48.2cm
Width: 53.3cm
Depth: 48.2cm
Museum number: X236
Not on display
Curatorial note
The design of Tyringham House for William Mackworth Praed occupied Soane from 1793 until its completion in 1798.
This intricate model, which shows the exterior as executed (apart from minor differences in fenestration and attic), separates horizontally to reveal in in sequence internal features of the attic story, the second floor, the mezzanine floors and the ground floor. Soane gave much thought to the form of the vestibule and inner hall or ‘tribune’ during 1795; this model shows a transitional stage of the latter reached by 30 April (drawing SM 3/3/8). It is one of three models connected with Tyringham that survive, the others being for the bridge and the lodge.
Soane recalled in his Memoirs (unpublished, 1835) that the design and building of Tyringham 'engaged a large portion of six of the most happy years of my life'.
This model is the only surviving one that we know of which was not included in the original Soane bequest but was presented to the client: it was given to the Museum by F A Konig (the then owner of Tyringham House) in 1918.
Soane also built Praed's Bank in Fleet Street for the same client in 1801 (it was demolished in 1923).
This intricate model, which shows the exterior as executed (apart from minor differences in fenestration and attic), separates horizontally to reveal in in sequence internal features of the attic story, the second floor, the mezzanine floors and the ground floor. Soane gave much thought to the form of the vestibule and inner hall or ‘tribune’ during 1795; this model shows a transitional stage of the latter reached by 30 April (drawing SM 3/3/8). It is one of three models connected with Tyringham that survive, the others being for the bridge and the lodge.
Soane recalled in his Memoirs (unpublished, 1835) that the design and building of Tyringham 'engaged a large portion of six of the most happy years of my life'.
This model is the only surviving one that we know of which was not included in the original Soane bequest but was presented to the client: it was given to the Museum by F A Konig (the then owner of Tyringham House) in 1918.
Soane also built Praed's Bank in Fleet Street for the same client in 1801 (it was demolished in 1923).
Exhibition history
John Soane Architect: Master of Space and Light, Royal Academy of Arts, London, 11 September - 3 December 1999; Centro Palladio, Vicenza, April - August 2000; Hôtel de Rohan, Paris, January - April 2001; Canadian Centre for Architecture, Montreal, 16 May - 3 September 2001; Real Academia des Bellas Artes, Madrid, October - December 2001
Soane's Magician: The Tragic Genius of Joseph Michael Gandy, Sir John Soane's Museum, London, 31 March - 12 August 2006
Building a Dialogue: The Architect and the Client, Sir John Soane's Museum, London, 17 February - 9 May 2015
Soane's Magician: The Tragic Genius of Joseph Michael Gandy, Sir John Soane's Museum, London, 31 March - 12 August 2006
Building a Dialogue: The Architect and the Client, Sir John Soane's Museum, London, 17 February - 9 May 2015
Associated items
Soane collections online is being continually updated. If you wish to find out more or if you have any further information about this object please contact us: worksofart@soane.org.uk




