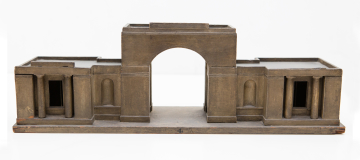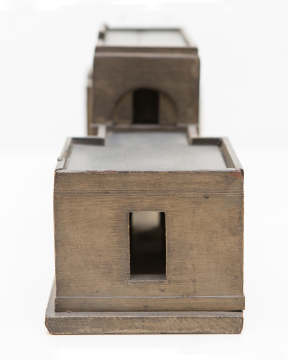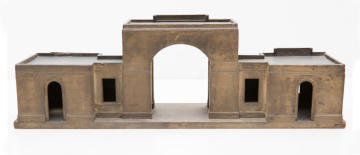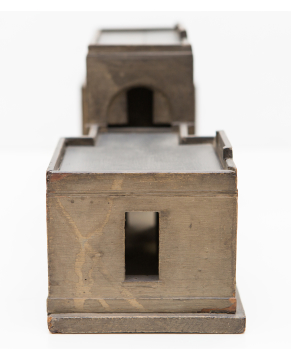Explore Collections


You are here:
CollectionsOnline
/
Model for Tyringham, Buckinghamshire, gateway and lodges, (designed by Sir John Soane), 1794
Browse
Model for Tyringham, Buckinghamshire, gateway and lodges, (designed by Sir John Soane), 1794
Painted wood
Height: 15cm
Width: 45.7cm
Depth: 10cm
Width: 45.7cm
Depth: 10cm
Museum number: DR4
On display: Dressing Room
All spaces are in No. 13 Lincoln's Inn Fields unless identified as in No. 12, Soane's first house.
For tours https://www.soane.org/your-visit
Curatorial note
Scale 4ft to 1in. Designed in 1794.
Exhibition history
Soane Revisited, Sir John Soane's Museum, London, March - August 1996
John Soane Architect: Master of Space and Light, Royal Academy of Arts, London, 11 September - 3 December 1999; Centro Palladio, Vicenza, April - August 2000; Hôtel de Rohan, Paris, January - April 2001; Canadian Centre for Architecture, Montreal, 16 May - 3 September 2001; Real Academia des Bellas Artes, Madrid, October - December 2001
Building a Dialogue: The Architect and the Client, Sir John Soane's Museum, London, 17 February - 9 May 2015
John Soane Architect: Master of Space and Light, Royal Academy of Arts, London, 11 September - 3 December 1999; Centro Palladio, Vicenza, April - August 2000; Hôtel de Rohan, Paris, January - April 2001; Canadian Centre for Architecture, Montreal, 16 May - 3 September 2001; Real Academia des Bellas Artes, Madrid, October - December 2001
Building a Dialogue: The Architect and the Client, Sir John Soane's Museum, London, 17 February - 9 May 2015
Associated items
Soane collections online is being continually updated. If you wish to find out more or if you have any further information about this object please contact us: worksofart@soane.org.uk








