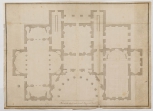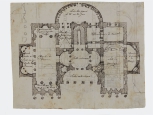Drawing
Upper Assembly Rooms, Bennett Street, Bath: unexecuted designs for the building, c1765-68 (14)
[6] Finished drawing showing an axial section though the building, c1765-68, unexecuted
date range: c1765-68 (see scheme notes)
Adam office hand, with title inscription in the hand of William Adam. For the finished drawings made for the Adam brothers’ unexecuted Bath Assembly Rooms scheme, it is difficult to assign a specific draughtsman’s hand as the date is not exact; they are drawn in the Adam office in-house style, and the author could be any one of around seven or eight draughtsmen including Robert Nasmith, Giuseppe Sacco, William Hamilton, J.P. Laurent or Joseph Bonomi.
SM Adam volume 28/47








