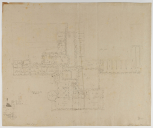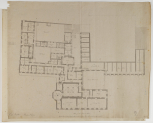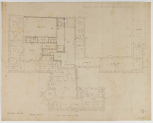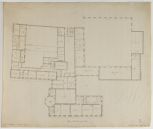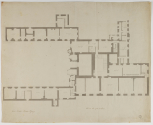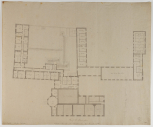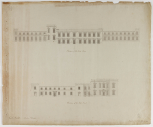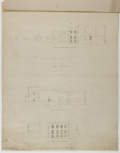Drawing
Hinton St George, Somerset: survey drawings and unexecuted designs for alterations and additions, and for a lodge, for 4th Earl Poulett, 1796-7 (17)
[7] Survey elevations of south and west fronts
Lincolns Inn Fields Septr 9 1796
Thomas Jeans (c.1775 -1866), pupil August 1792-25 August 1797.
The Soane office Day Book for 1796 shows that Thomas Jeans left London on the morning of 5 August 1796 to take plans of Hinton St George. He returned on the evening of 27 August. He then spent much of the time between 29 August and 12 September drawing out plans, elevations and sections. The expenses of his trip came to £4:17:9d for which Earl Poulett was billed on 19 September 1796.
SM 6/3/12


