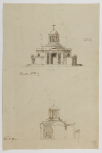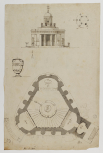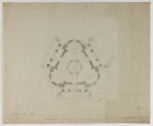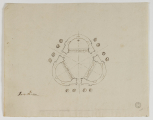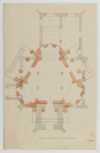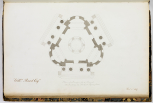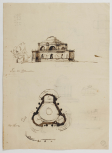Drawing
Tyringham Hall, Buckinghamshire: Sepulchral Chapel/Church, 1800-1801 [13]
[8] Design for a sepulchral chapel, Tyringham Hall, November to December 1800, 8 December, 1807
Decr. 8th: 1807. There are two different hands, one uses pen, and the other pencil. The proposed Tyringham project had finished by 1801 at the latest, and the pen may be an addition done in 1807 for placement in a volume. The plan conforms to those seen in late 1800 and should be placed at that time
The drawing and pencil inscription is probably from that date, with pen additions added in 1807
This is the probable date for the actual drawing
Possibly Adams, James (1785--1850), agent, draughtsman
In the Soane Office Day Book Malton and Adams are drawing perspectives of chapels and a section for a 'Sepulchral Grotto' respectively, but nothing is mentioned of a plan for Tyringham, which the others usually include
Possibly Malton, Charles, draughtsman
In teh Soane Office Day Book Malton and Adams are drawing perspectives of chapels and a section for a Sepulchral Grotto respectively, but nothing is mentioned of a plan for Tyringham, which the others usually include
Probably Gandy, Joseph Michael (1771--1843), draughtsman
SM vol64/135


