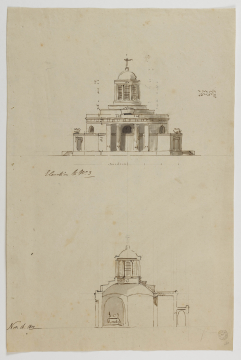
Browse
Reference number
Purpose
Aspect
Beneath, the part-section shows the alcoves of the interior with an altar within the alcove on the left. To the right is the porch in profile. Above is the dome with roundels, engaged Ionic columns and a latticed window. Above is the dome and finial. There are some pencil emendations and centring lines
Scale
Inscribed
Signed and dated
- 16 November 1800
Nov: 16: 1800
Medium and dimensions
Hand
In the Soane Office Day Books It is recorded Soane spent 15 and most likely 16 November (a week end) on these designs.
Notes
Level
Sir John Soane's collection includes some 30,000 architectural, design and topographical drawings which is a very important resource for scholars worldwide. His was the first architect’s collection to attempt to preserve the best in design for the architectural profession in the future, and it did so by assembling as exemplars surviving drawings by great Renaissance masters and by the leading architects in Britain in the 17th and 18th centuries and his near contemporaries such as Sir William Chambers, Robert Adam and George Dance the Younger. These drawings sit side by side with 9,000 drawings in Soane’s own hand or those of the pupils in his office, covering his early work as a student, his time in Italy and the drawings produced in the course of his architectural practice from 1780 until the 1830s.
Browse (via the vertical menu to the left) and search results for Drawings include a mixture of Concise catalogue records – drawn from an outline list of the collection – and fuller records where drawings have been catalogued in more detail (an ongoing process).

