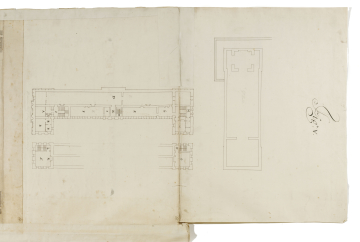
Browse
Reference number
Purpose
Aspect
Scale
Inscribed
Signed and dated
- Undated, but datable 1696
Medium and dimensions
Hand
Verso
Watermark
Notes
The central section of the base wing is at roof level and is not fully drawn in. Unlike the corresponding warrant design plan (NMM ART/4/3), it shows the spine walls continued through the roof void The main changes from the warrant design were to the width of the base wing. The central range of the base wing has been widened from 38 to 42 feet, and the end pavilions from 42 to 45 feet. The windows of these pavilions are now more closely set, and their corner piers are broader, and lacking the projecting banded pilasters of the warrant design. The design is shown in a larger-scale cross-section at All Souls (G. 199). At mezzanine level in the King Charles II Building (now the Jerwood Library of Trinity College of Music), a partition wall has been added south side of the centre line; another is marked in pencil on the line of the inner wall of the north pavilion. The square corner projections in the inner angles of the courtyard elevation have been deleted at this level.
All these changes were made in the fabric itself, along with further changes to the positions of chimney breasts (see [11/7]). The plan is therefore unlikely to date long after the start of work in June 1696.The drawing has been extensively pricked through from the now lost plan of the building of ground-floor level. This crude transfer technique appears to confirm that the drawing belongs to an early stage in the working out of the detail of the design. The markings include square bases, each 3 feet wide, for two columns in front of the central door on the west side, a feature not known to have been built in this position. It is possible that a columned entry portal was intended in this position in 1696-97, but was abandoned when a grand portal was designed for the centre of the West Dormitory in late 1698 (see [6/1] and [6/3]).
The Great Hall in this plan is the same width as executed (63 feet) but is 10 feet longer (210 feet compared with 200 feet). The extra length places the colonnade 8-10 feet into the central avenue. The hall is also is set about 5 feet further north from the King Charles II Building than in the fabric (54 feet compared with 49 feet). These mistakes point to the provisional nature of the design of the upper courts when work began on the lower courts in 1696. They also explain the survival of this particular drawing. As a rejected sheet, it would been kept for re-use on its verso. The reverse of [5/1] (SM 109/62) was used in 1705 for a preliminary design for Blenheim Palace (SM 109/61; see Designs for other buildings.../ Blenheim Palace [1/4]).
The drawing provides firm evidence that the approved design for the King Charles II Court and its base wing was part of a three-block scheme, although at this stage the hall was not linked at its west end to the middle range, as in the engraved plan of 1699 and the block plan of 1698-99, [6/1]. This arrangement corresponds to that in Hawksmoor's early block plan in the Lambeth Palace Library (MS 933/99; Bold 2000, fig. 140), a drawing datable to the latter part of 1698. The square-plan structure at the east end of the hall was probably intended as the base for a dome.
Literature
Level
Sir John Soane's collection includes some 30,000 architectural, design and topographical drawings which is a very important resource for scholars worldwide. His was the first architect’s collection to attempt to preserve the best in design for the architectural profession in the future, and it did so by assembling as exemplars surviving drawings by great Renaissance masters and by the leading architects in Britain in the 17th and 18th centuries and his near contemporaries such as Sir William Chambers, Robert Adam and George Dance the Younger. These drawings sit side by side with 9,000 drawings in Soane’s own hand or those of the pupils in his office, covering his early work as a student, his time in Italy and the drawings produced in the course of his architectural practice from 1780 until the 1830s.
Browse (via the vertical menu to the left) and search results for Drawings include a mixture of Concise catalogue records – drawn from an outline list of the collection – and fuller records where drawings have been catalogued in more detail (an ongoing process).

