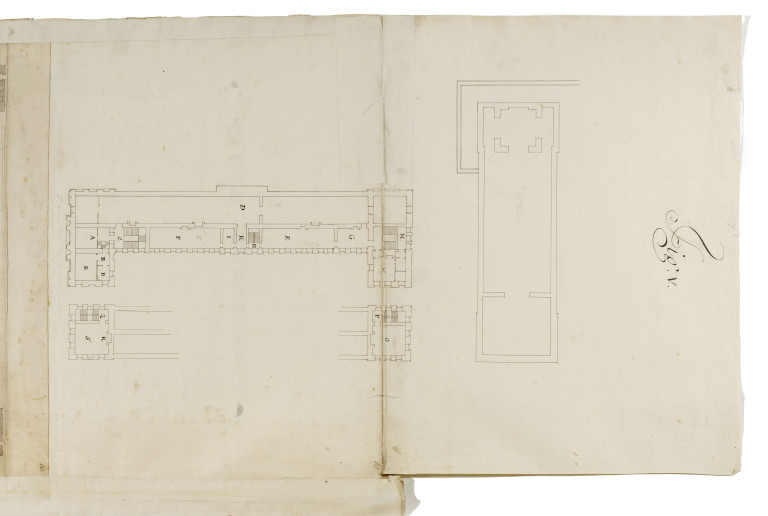
Reference number
SM volume 109/ 62 and 61 (verso)
Purpose
[5/1] Incomplete working drawing of the executed design, begun in June 1696, showing the upper mezzanine (second-floor) plan of the King Charles II Building and its base wing, and the plan of the Great Hall at a similar level
Hand
Hawksmoor
©Sir John Soane's Museum, London
