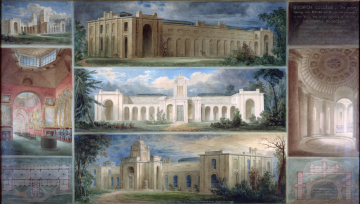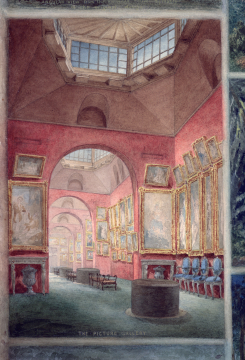Explore Collections


You are here:
CollectionsOnline
/
Plan, Elevation and Views of the New Picture Gallery, - the Mausoleum and Sisters’ Apartments at God’s Gift College Dulwich erected in the years 1812 & 1813
Browse
Joseph Michael Gandy ARA (1771 - 1843)
Plan, Elevation and Views of the New Picture Gallery, - the Mausoleum and Sisters’ Apartments at God’s Gift College Dulwich erected in the years 1812 & 1813
Watercolour on paper
Height: 900mm
Width: 1460mm
Width: 1460mm
Inscription: Frame insc: Mausoleum and Picture Gallery with Gods Gift College Dulwich (Sir John Soane 1811) [added later; probably 1875]
Inscription: [Title] DULWICH COLLEGE _ The picture / Gallery and MAUSOLEUM erected pursuant / to the WILL and at the expense of the late / SIR FRANCIS BOURGEOIS / This assemblage has been made to illustrate / the doctrine of the Reverend T.F. DIBDIN lately / promulgated respecting the advantages to the Public of liberal criticism and the unshackled freedom / of the Press [top right]
Inscription: View of the ENTRANCE FRONT in its present unfinished state [top centre]
Inscription: CENTRAL VIEW FROM THE ENTRANCE COURT AGREABLY TO THE ORIGINAL DESIGN [centre: drawn as per the orignal design with the mausoleum on this side - from October 1811 the design was altered and it was moved to the west side]
Inscription: View of the LAWN FRONT of the BUILDING with the omission of the temporary entrance at the South East corner [Bottom centre: this seems to be a reference to the brick porch added 1815-16 at SE corner which served as the entrance until the 1860s]
Inscription: THE MAUSOLEUM [Centre right]
Inscription: THE PLAN of the / BUILDINGS agreably [sic] to the ORIGINAL DESIGN [bottom right]
Inscription: ANGULAR VIEW from the Entrance Court / agreeably to the original design [top left]
Inscription: THE PICTURE GALLERY [centre left]
Inscription: The plan of the building in its present unfinished and altered state [bottom left]
Museum number: P265
Not on display
Curatorial note
Exhib. RA, 1823, no. 1056 An Architectural study: Subject, the picture gallery and mausoleum of the late Sir Francis Bourgeois, at Dulwich. J. Soane, R.A.
This large drawing was in part intended as a justifiction of Soane's Dulwich commission. The buildng was not admired by his contemporaries and Soane published in various forms the buidling he had wanted, in contrast to that which was executed. In particular the title on this drawing draws attention to the outrageous criticism of Dulwich by the Reverend T.F. Dibdin ('say what you please, and you cannot say anything so delightfully monstrous as is the exterior in question' - which Soane quotes in Designs for Public and Private Buildings, published in 1828, p.47).
All the views are drawn on a single sheet with no visible signature or date.
This large drawing was in part intended as a justifiction of Soane's Dulwich commission. The buildng was not admired by his contemporaries and Soane published in various forms the buidling he had wanted, in contrast to that which was executed. In particular the title on this drawing draws attention to the outrageous criticism of Dulwich by the Reverend T.F. Dibdin ('say what you please, and you cannot say anything so delightfully monstrous as is the exterior in question' - which Soane quotes in Designs for Public and Private Buildings, published in 1828, p.47).
All the views are drawn on a single sheet with no visible signature or date.
Literature
J. Soane, Description, 1832, p.xii
Helen Dorey, 'The Historic Framing and presentation of watercolours, drawings and prints at Sir John's Museum', in ed. Nancy Bell, Historic Framing and Presentation of Watercolours and Prints, Proceedings of the Conference of the Institute of Paper Conservation June 1996, pp. 20-31
Helen Dorey, 'The Historic Framing and presentation of watercolours, drawings and prints at Sir John's Museum', in ed. Nancy Bell, Historic Framing and Presentation of Watercolours and Prints, Proceedings of the Conference of the Institute of Paper Conservation June 1996, pp. 20-31
Exhibition history
John Soane Architect: Master of Space and Light, Royal Academy of Arts, London, 11 September - 3 December 1999; Centro Palladio, Vicenza, April - August 2000; Hôtel de Rohan, Paris, January - April 2001; Canadian Centre for Architecture, Montreal, 16 May - 3 September 2001; Real Academia des Bellas Artes, Madrid, October - December 2001
Soane collections online is being continually updated. If you wish to find out more or if you have any further information about this object please contact us: worksofart@soane.org.uk




