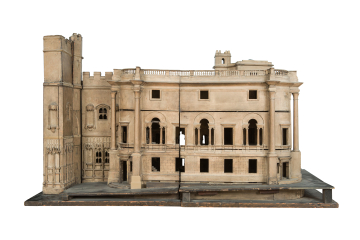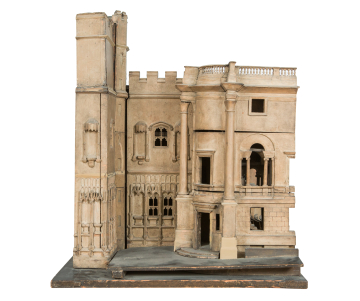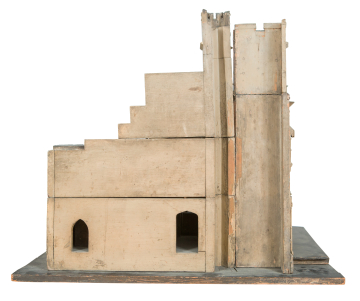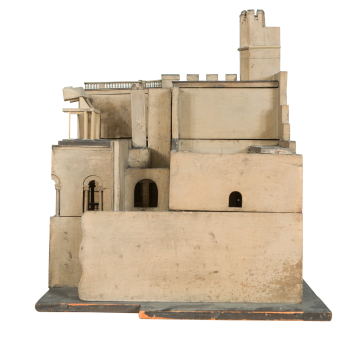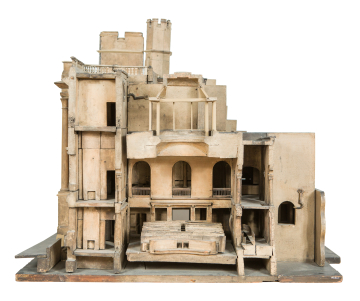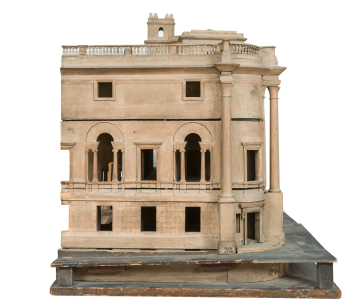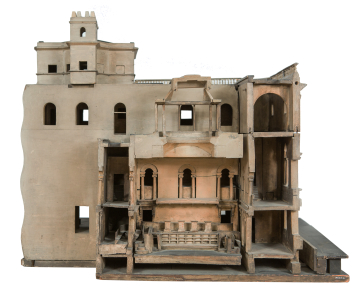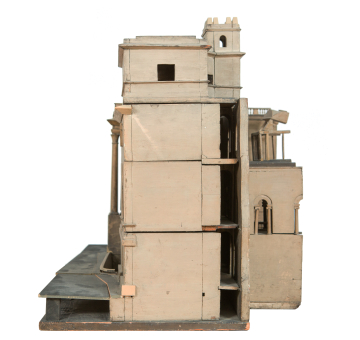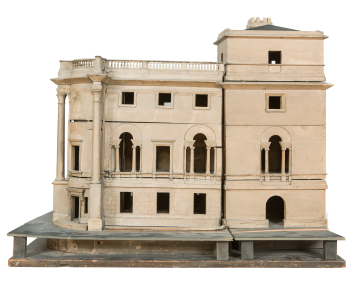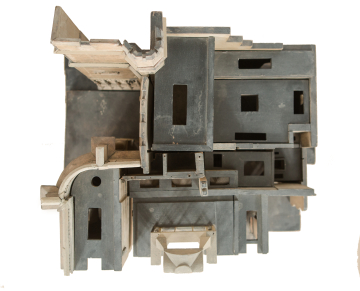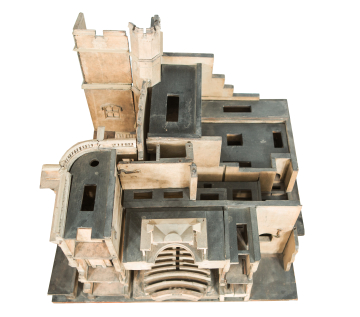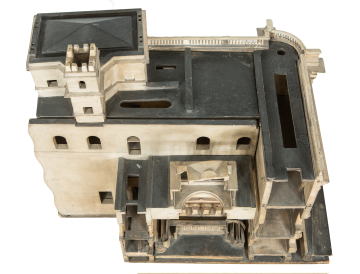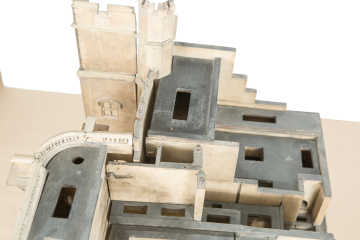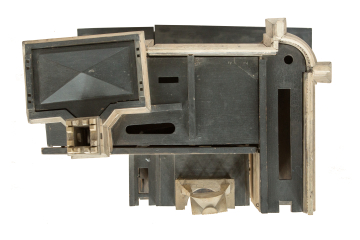Explore Collections


You are here:
CollectionsOnline
/
Model for the Law Courts, London, north section of King's Bench and Bail Court, designed by Sir John Soane
Browse
Model for the Law Courts, London, north section of King's Bench and Bail Court, designed by Sir John Soane
Painted wood
Height: 50cm
Width: 120cm
Depth: 43cm
Width: 120cm
Depth: 43cm
Museum number: MR32
On display: Model Room (pre-booked tours only)
All spaces are in No. 13 Lincoln's Inn Fields unless identified as in No. 12, Soane's first house.
For tours https://www.soane.org/your-visit
Curatorial note
Although the building of Soane’s Law Courts began in October 1822, with the laying of the foundation of the High Court of Chancery and the Vice Chancellor’s Court in the area nearest Old Palace Yard, the design was still in a state of flux and subject to modifications.
The restoration of Westminster Hall, which had long been hidden by a jumble of buildings, had started in 1819 and was due for completion in the spring of 1823. It is not surprising therefore that, on a visit of the Chancellor of the Exchequer, the Attorney General and others to the site of the Law Courts on March 15th 1823, “much admiration was expressed respecting the beauty and fine character of the Northern Entrance into Westminster Hall, and that, were it possible, no part of it should be obscured…” (Soane’s Statement of the Proceedings respecting the New Law Court, 1828). Soane continued: “I observed, that if the extremities of the building were curvilinear, a larger portion of the Hall would be shewn “Let us see as much of the Hall as possible”, was the reply: - on this suggestion I ventured to substitute the curvilinear extremities for the square turrets…”
The model shows Soane’s classical design for the Law Courts, complete with ‘curvilinear extremities’ and without the square turrets of earlier schemes. It probably dates therefore from the first half of 1823.
The restoration of Westminster Hall, which had long been hidden by a jumble of buildings, had started in 1819 and was due for completion in the spring of 1823. It is not surprising therefore that, on a visit of the Chancellor of the Exchequer, the Attorney General and others to the site of the Law Courts on March 15th 1823, “much admiration was expressed respecting the beauty and fine character of the Northern Entrance into Westminster Hall, and that, were it possible, no part of it should be obscured…” (Soane’s Statement of the Proceedings respecting the New Law Court, 1828). Soane continued: “I observed, that if the extremities of the building were curvilinear, a larger portion of the Hall would be shewn “Let us see as much of the Hall as possible”, was the reply: - on this suggestion I ventured to substitute the curvilinear extremities for the square turrets…”
The model shows Soane’s classical design for the Law Courts, complete with ‘curvilinear extremities’ and without the square turrets of earlier schemes. It probably dates therefore from the first half of 1823.
Exhibition history
John Soane Architect: Master of Space and Light, Royal Academy of Arts, London, 11 September - 3 December 1999; Centro Palladio, Vicenza, April - August 2000; Hôtel de Rohan, Paris, January - April 2001; Canadian Centre for Architecture, Montreal, 16 May - 3 September 2001; Real Academia des Bellas Artes, Madrid, October - December 2001
Soane collections online is being continually updated. If you wish to find out more or if you have any further information about this object please contact us: worksofart@soane.org.uk
