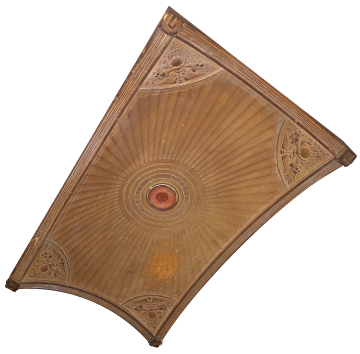Explore Collections


You are here:
CollectionsOnline
/
Model for the domical ceiling to the eating-room at No. 11 Downing Street, designed by Sir John Soane
Browse
Model for the domical ceiling to the eating-room at No. 11 Downing Street, designed by Sir John Soane
1825
Soane was first invited to a meeting to discuss the new room on 11 August 1824; on 12 October he sent an estimate of construction costs with final proposals also that month. See Dean.
Soane was first invited to a meeting to discuss the new room on 11 August 1824; on 12 October he sent an estimate of construction costs with final proposals also that month. See Dean.
Plaster
Height: 5cm
Width: 27cm
Depth: 43cm
Width: 27cm
Depth: 43cm
Museum number: M546
On display: Colonnade - central aisle
All spaces are in No. 13 Lincoln's Inn Fields unless identified as in No. 12, Soane's first house.
For tours https://www.soane.org/your-visit
Curatorial note
In August 1824 No.11 Downing Street reverted to the Crown Estate and once in Government ownership was occupied by the Secretary to the Treasury, Stephen Lushington. He directed Soane to build a new small room on the site of a central courtyard between No 11 and the projecting wall of No 10 Downing Street. In October 1824 the design was finalised and the room designated as an Eating Room.
This model represents the shallow domed ceiling of this dining room as executed (1825), with its central rose surrounded by a band of twisted ribbon detail and another of greek key ornament and with fluted corrugations to the dome itself. At the corners are elaborate decorations featuring a winged caduceus with a globe and cornucopias. Many of the elements are similar to those of the dome designed several years earlier for the breakfast room at 13 Lincoln’s Inn Fields.
This model represents the shallow domed ceiling of this dining room as executed (1825), with its central rose surrounded by a band of twisted ribbon detail and another of greek key ornament and with fluted corrugations to the dome itself. At the corners are elaborate decorations featuring a winged caduceus with a globe and cornucopias. Many of the elements are similar to those of the dome designed several years earlier for the breakfast room at 13 Lincoln’s Inn Fields.
Soane collections online is being continually updated. If you wish to find out more or if you have any further information about this object please contact us: worksofart@soane.org.uk

