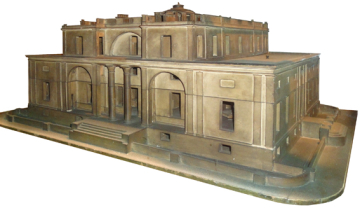Explore Collections


You are here:
CollectionsOnline
/
Model for Butterton Hall, Staffordshire, projected design
Browse
Model for Butterton Hall, Staffordshire, projected design
Painted wood
Height: 40cm
Width: 95.8cm
Depth: 77.5cm
Width: 95.8cm
Depth: 77.5cm
Museum number: M543
On display: Museum South Passage
All spaces are in No. 13 Lincoln's Inn Fields unless identified as in No. 12, Soane's first house.
For tours https://www.soane.org/your-visit
Curatorial note
Scale 4ft to 1in. This model for a projected country house for Thomas Swinnerton reflects the final stage reached during a period of design work by John Soane extending from December 1809 to November 1816 (see drawings 46/7/1-45). Like the model for Tyringham (X236) it can be dismantled horizontally to show the interior arrangements for each floor in turn. Unlike the Tyringham example, however, this model remained in Soane's ownership rather than being presented to his client.
Butterton Hall was never built although the adjacent farmhouse, also designed by Soane (1816), survives, albeit with later alterations.
Butterton Hall was never built although the adjacent farmhouse, also designed by Soane (1816), survives, albeit with later alterations.
Soane collections online is being continually updated. If you wish to find out more or if you have any further information about this object please contact us: worksofart@soane.org.uk

