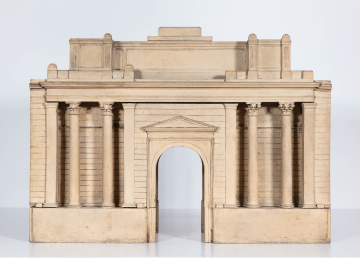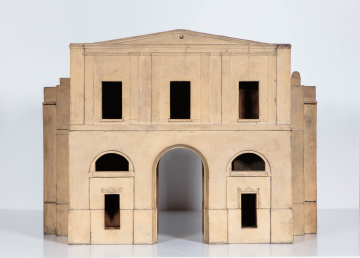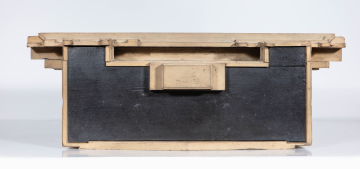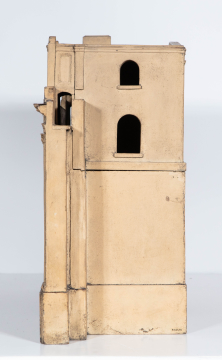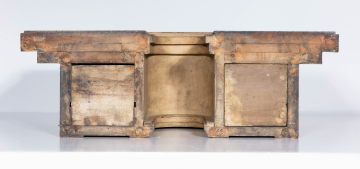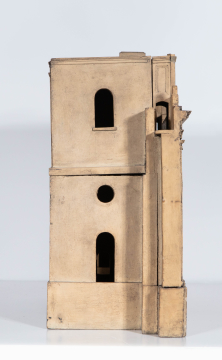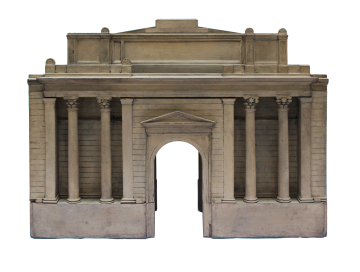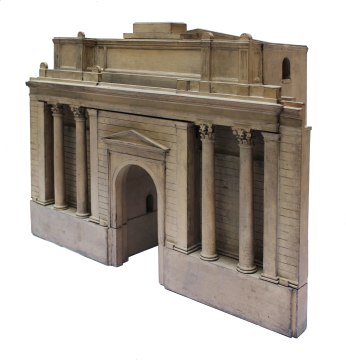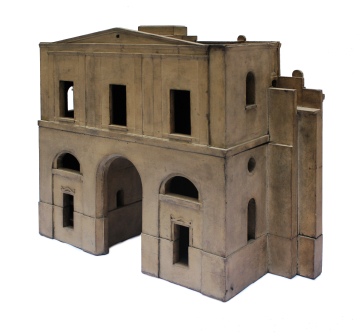Explore Collections


You are here:
CollectionsOnline
/
Model for the Bank of England, London, north (Lothbury) front, Bullion Gateway, designed by Sir John Soane, c.1796
Browse
SM M1375. ©Sir John Soane's Museum, London. Photo: Lewis Bush
Model for the Bank of England, London, north (Lothbury) front, Bullion Gateway, designed by Sir John Soane, c.1796
Painted wood
Height: 43cm
Width: 56.5cm
Depth: 19.5cm
Width: 56.5cm
Depth: 19.5cm
Museum number: M1375
On display: Drawing Office - also known as the Students Room (pre-booked tours only)
All spaces are in No. 13 Lincoln's Inn Fields unless identified as in No. 12, Soane's first house.
For tours https://www.soane.org/your-visit
Curatorial note
The Bullion Gateway was one of a pair of entrances, of identical design, on the Lothbury front of the Bank, the other being the Workmen’s Entrance. This model shows the gateway almost as built. Its N front was eventually given a more elaborate attic and the string course behind the Tivoli Order was removed. On the S front the doors were replaced by windows and another floor was inserted, bringing an accompanying row of windows, The gateway formed part of the N side of the Lothbury Court (designed subsequently) and appears to have been standing by early 1799 (see 10/3/1).
Soane was working on the design of the Bank’s façade to Lothbury in 1795: see 10/1/34 of Octr 29 1795 and Folio XV 102 of Octr 30 1795. Folio XV 99, 100 and 101 are further early drawings dated Jan 29 1796. All the above designs illustrate schemes not dissimilar to the model; although blank windows sometimes appear in the recesses behind the columns, the attics are invariably different, and the entrance is without its pediment.
Folio XV 56 is an early design for the S side of the gateway of March 11th 1796. Here as on the model, the ground floor windows of the executed design are doors reached by individual flights of steps (the model does not have the steps). The doors already have their distinctive surrounds reminiscent of Greek stellae.
The overall design of the Bullion Gateway had not been settled by May. 10/1/27 (dated May 1796) shows the N front a little closer to the executed design in that the string course behind the columns has vanished, and the arched entrance has its pediment. The attic however differs fundamentally. 10/3/50, meanwhile, shows an alternative design for the south side (dated May 14th 1796) with a top floor of reduced height (with unsatisfactory consequences to the proportions of the pilasters).
On October 30th 1796 Soane made the entry in his Notebook, ‘setlng finishgs for Bank Rooms over Gateway’. But by April 25th 1797 the design of the S side at least had still not been completely resolved. 10/3/58, an elevation to part of the Lothbury Court’s N front, shows the gateway without its extra storey and with ground floor windows perhaps slightly reduced in size.
Soane was working on the design of the Bank’s façade to Lothbury in 1795: see 10/1/34 of Octr 29 1795 and Folio XV 102 of Octr 30 1795. Folio XV 99, 100 and 101 are further early drawings dated Jan 29 1796. All the above designs illustrate schemes not dissimilar to the model; although blank windows sometimes appear in the recesses behind the columns, the attics are invariably different, and the entrance is without its pediment.
Folio XV 56 is an early design for the S side of the gateway of March 11th 1796. Here as on the model, the ground floor windows of the executed design are doors reached by individual flights of steps (the model does not have the steps). The doors already have their distinctive surrounds reminiscent of Greek stellae.
The overall design of the Bullion Gateway had not been settled by May. 10/1/27 (dated May 1796) shows the N front a little closer to the executed design in that the string course behind the columns has vanished, and the arched entrance has its pediment. The attic however differs fundamentally. 10/3/50, meanwhile, shows an alternative design for the south side (dated May 14th 1796) with a top floor of reduced height (with unsatisfactory consequences to the proportions of the pilasters).
On October 30th 1796 Soane made the entry in his Notebook, ‘setlng finishgs for Bank Rooms over Gateway’. But by April 25th 1797 the design of the S side at least had still not been completely resolved. 10/3/58, an elevation to part of the Lothbury Court’s N front, shows the gateway without its extra storey and with ground floor windows perhaps slightly reduced in size.
Exhibition history
John Soane Architect: Master of Space and Light, Royal Academy of Arts, London, 11 September - 3 December 1999; Centro Palladio, Vicenza, April - August 2000; Hôtel de Rohan, Paris, January - April 2001; Canadian Centre for Architecture, Montreal, 16 May - 3 September 2001; Real Academia des Bellas Artes, Madrid, October - December 2001
Associated items
Vol 42/18, related material
Soane collections online is being continually updated. If you wish to find out more or if you have any further information about this object please contact us: worksofart@soane.org.uk
