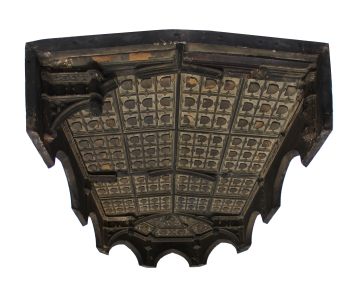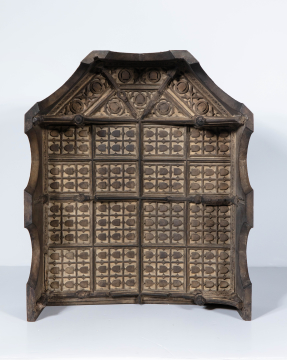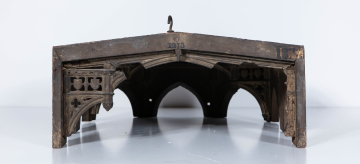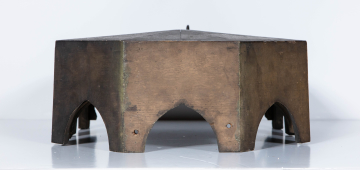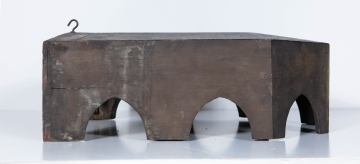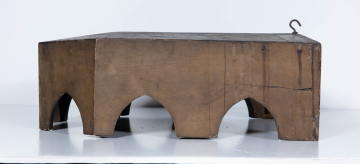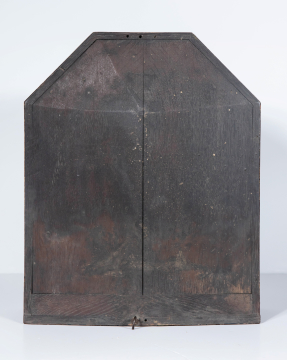Explore Collections


You are here:
CollectionsOnline
/
Model of a ceiling
Browse
Model of a ceiling
Plaster
Height: 17cm
Width: 38cm
Depth: 46cm
Width: 38cm
Depth: 46cm
Museum number: M1373
On display: Drawing Office - also known as the Students Room (pre-booked tours only)
All spaces are in No. 13 Lincoln's Inn Fields unless identified as in No. 12, Soane's first house.
For tours https://www.soane.org/your-visit
Curatorial note
This is a model of a so far unidentified timber hammerbeam roof, the central part of which is flat and adorned with shields. This seems to be a false hammerbeam roof as unlike a genuine medieval hammerbeam structure it does not support a pitched roof with a central ridge.
This model was recorded in the 1837 Soane Museum inventories as 'Model of part of the ceiling of the Great Hall at Hampton Court Palace'. As the inventories were drafted during Soane's lifetime that was probably his belief.
This model was recorded in the 1837 Soane Museum inventories as 'Model of part of the ceiling of the Great Hall at Hampton Court Palace'. As the inventories were drafted during Soane's lifetime that was probably his belief.
Soane collections online is being continually updated. If you wish to find out more or if you have any further information about this object please contact us: worksofart@soane.org.uk
