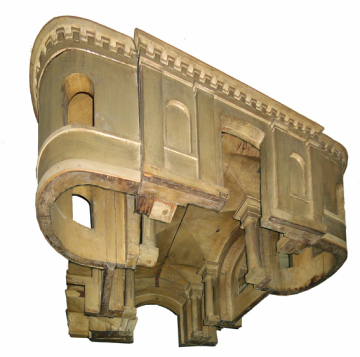Explore Collections


You are here:
CollectionsOnline
/
Model for Bentley Priory, Middlesex, Entrance Vestibule, designed by Sir John Soane, 1798
Browse
Model for Bentley Priory, Middlesex, Entrance Vestibule, designed by Sir John Soane, 1798
Painted wood
Height: 36.8cm
Width: 82.5cm
Depth: 68.6cm
Width: 82.5cm
Depth: 68.6cm
Museum number: M1367
On display: Drawing Office - also known as the Students Room (pre-booked tours only)
All spaces are in No. 13 Lincoln's Inn Fields unless identified as in No. 12, Soane's first house.
For tours https://www.soane.org/your-visit
Curatorial note
In 1798 Soane designed a Greek Doric vestibule to be added to the north front of Bentley Priory for the Hon. John James Hamilton, later Marquess of Abercorn. This comparatively crude model conveys the principal features and sources of light in the robust interior. The absence of a base enables the vaulted ceiling to be examined from beneath the model, which is mounted on the ceiling of the Students Room (Soane's upper office at the back of his Museum).
Soane collections online is being continually updated. If you wish to find out more or if you have any further information about this object please contact us: worksofart@soane.org.uk

