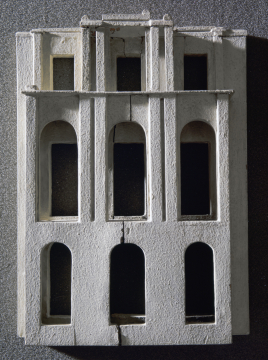Explore Collections


You are here:
CollectionsOnline
/
Model for 13 Lincoln’s Inn Fields, London, front as originally built, designed by Sir John Soane, 1812
Browse
SM M1242. ©Sir John Soane's Museum, London. Photo: Lewis Bush
Model for 13 Lincoln’s Inn Fields, London, front as originally built, designed by Sir John Soane, 1812
Painted wood
Height: 24cm
Width: 18cm
Depth: 8.2cm
Width: 18cm
Depth: 8.2cm
Museum number: M1242
On display: Drawing Office - also known as the Students Room (pre-booked tours only)
All spaces are in No. 13 Lincoln's Inn Fields unless identified as in No. 12, Soane's first house.
For tours https://www.soane.org/your-visit
Curatorial note
Schematic model in wood for the loggia on the front of No. 13, Lincoln’s Inn Fields, made in 1812 when Soane was preparing to rebuild the property to create the house now Sir John Soane's Museum. In July 1812 Soane noted that he was at work on plans of the ‘next house’ (at that time he lived next door at No.12) and on July 17th the demolition of the existing house on the No.13 site began. However, there was trouble with the District Surveyor, Mr. Kinnard, who took Soane to court over the projecting loggia being built on the front of his new house, which extended 3’ 6” beyond the fronts of the adjoining houses, alleging a contravention of the Building Act. Soane argued that his loggia did not deprive the neighbouring properties of light or air and was not a public nuisance or impediment since it was within the bounds of his freehold property. The case was widely reported and the newspaper cuttings kept by Soane are still in the Archive. The Sun newspaper of 15 October 1812 reported that during the Case Soane’s lawyer had ‘stated that, so far from Mr. Soane’s building (of which he exhibited a model) being an injury, it was an ornament to the square, and he produced models of two other buildings, namely, Mr. Pearce’s, and Surgeon’s Hall, of far greater projection, the one which had received the sanction of the Magistrates upon a similar information having been laid, and the other had never been complained of at all’. It seems certain that this little model is the one presented in court because it is shown in a sketch of the upper Drawing Office at 13 Lincoln’s Inn Fields, dated 1812 (Vol.83_15) flanked by two other models on the same small scale which clearly show on the right the projecting portico of the College of Surgeons (built by Soane’s master, George Dance) and on the left, the semi-circular first floor bay, supported on columns, of No.51, Lincoln’s Inn Fields, which was at that time occupied by a Mr. Pearce. Unfortunately neither of these two models survives in the Museum (nor do the projections concerned – they are only recorded in drawings and photographs). The case was heard on 12 October 1812 at Bow Street and the magistrates declared in Soane’s favour. Kinnard’s subsequent application to the Court of King’s Bench for a writ against Soane was also turned down on 18th November 1812. In December Soane received a congratulatory letter from his friend Rowland Burdon saying: “you have defended Yourself and your castle [sic] strenuously and successfully. You have, in martial language, ‘covered yourself with Glory’.”No.13 was finally ready for occupation in October 1812. The windows on the façade were originally set back in line with the common street frontage on the North Side of the square, leaving the projecting ‘verandah’ or loggia open. In 1825 the four fourteenth century stone corbels from the North front of Westminster Hall were set into the façade (Soane presumably obtained them while working on his new Westminster Law Courts in 1824-5). In the 1830s the windows were moved out to fill the loggia openings which made the ‘verandah’ part of the internal space, as it is today. By the time Soane made this alteration the district surveyor in power in 1812, William Kinnard, was no longer in charge and his successor did not complain about Soane’s action which extended the internal space of two floors of No. 13 by 3.5 feet beyond the accepted building line on the North side of the fields.
Exhibition history
The Soanes at Home: A Day in the Life of Regency London, Sir John Soane's Museum, London, 24 October 1997 - 29 February 1998
John Soane Architect: Master of Space and Light, Royal Academy of Arts, London, 11 September - 3 December 1999; Centro Palladio, Vicenza, April - August 2000; Hôtel de Rohan, Paris, January - April 2001; Canadian Centre for Architecture, Montreal, 16 May - 3 September 2001; Real Academia des Bellas Artes, Madrid, October - December 2001
Building a Dialogue: The Architect and the Client, Sir John Soane's Museum, London, 17 February - 9 May 2015
John Soane Architect: Master of Space and Light, Royal Academy of Arts, London, 11 September - 3 December 1999; Centro Palladio, Vicenza, April - August 2000; Hôtel de Rohan, Paris, January - April 2001; Canadian Centre for Architecture, Montreal, 16 May - 3 September 2001; Real Academia des Bellas Artes, Madrid, October - December 2001
Building a Dialogue: The Architect and the Client, Sir John Soane's Museum, London, 17 February - 9 May 2015
Soane collections online is being continually updated. If you wish to find out more or if you have any further information about this object please contact us: worksofart@soane.org.uk














