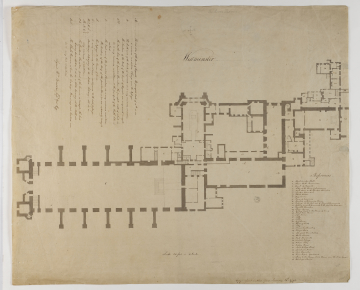Scale
Scale 20 feet in 1 Inch
Inscribed
Westminster, (pencil) The River Thames and compass points, rooms labelled A-E and numbered 1-36 with two keys: References // 1. Westminster Hall / 2. Stairs to the Commons / 3. Court of Requests / 4. Lobby to the House of Commons / 5. Back Stairs to the Speakers Chambers / 6. Speakers Chambers / 7. Clerks Closet / 8. Bogg house / 9. House of Commons / 10. Speakers withdrawing Room / 11. Passage at the East end of the House of Commons / 12. Gallery from the Commons to the Painted Chamber / 13. Painted Chamber / 14. Stone Square / 15. Gallery leads to the House of Lords / 16. Black Rods Room / 17. Robe Room / 18. Lobby / 19. Lobby / 20. Bogg house / 21. House of Lords / 22. Lobby / 23. Prince his Chambers / 24. Kings Stairs / 25. Lds Great Chamberlin's (sic) / 26. Clerks Closett (sic) / 27. Earl Marshalls / 28. Matted Passage / 29. Bishops Lobby / 30. Bishops Room / 31. Arch Bishops Closet / 32. Lord Treas[urer's] Room / 33. Lord Chancellor / 34. House Keeper's Apartments / 35. Stairs to the Privy Seals Room over the Stone Square / 36. Bishops Stairs, A... The East Side of the Court of Requests. The parapett (sic) Wall of wch is in / a ruinous condition & hangs over the Passage // B... The South end of the Court of Requests in a very ruinous condition / The Timbers of the Roof of the Court of Requests are very much decayed // C.D... The North Side of the Painted Chamber, the parapett wall of which is / in a very ruinous condition, & the parapett of the South Side is / as bad // E... The East end of the Painted Chamber, in a very ruinous condition / The timbers of the Roof of the Painted Chamber are extreemly (sic) decayed // F... The Passage to the House of Lords // G... A very ruinous Building contiguous to the said passage // H.I.K.L / M.N.C... Buildings belonging to the Cotton Library all in a / very ruinous condition // P.Q... The Speakers Chamber, part of the Cornice is decayed, the lead / having been stolen & it is a little leaning at the North end // R.S... The Clerks' Rooms where the Leading, Boarding and Timbers are / in a very bad condition // Signed Wm Benson Supd Opr Reg
Signed and dated
- 25 January 1793
Copy. Great Scotland Yard January 25th 1793, (pencil, in the hand of John Summerson, curator 1945-84) [from original of c. 1718 J.S.]
Medium and dimensions
Pen and sepia wash, pricked for transfer on wove paper (562 x 681)
Hand
unattributed
Notes
This plan of the Palace of Westminster is a copy of an original drawing made by William Benson (bap. 1682, d. 1754) in c. 1718 (according to a note in pencil added to the drawing by John Summerson, curator 1945-84). Benson was, from April 1718 to July 1719, Surveyor-General of the Office of Works, a tenure that has been described as "high-handed, disastrous, and brief". From his entry in the ODNB: "In January 1719 he reported that the House of Lords' chamber was in imminent danger of collapse: seemingly a clumsy stratagem by which he hoped to gain permission to pull down both houses and replace them with a Palladian palace designed by Campbell [Colen, 1676-1729] and himself. The Lords obtained a second opinion, and discovered that their house was not ready to fall, and that the shoring up already undertaken by Benson had made things more dangerous." (J. Sambrook, "Benson, William", 2004: www.oxforddnb.com/view/article/2147). Such evidence, combined with the list of defects given on the drawing, lettered 'A' to 'S', suggests that the original plan may have been made in conjunction with Benson's scheme to rebuild the Palace of Westminster in 1719. The production of this copy by the Soane Office in 1793 probably relates to Soane's job of improving circulation between the Lords' Chamber and the Painted Chamber, as described in the note to SM 37/1/13 (q.v.).
Tom Drysdale, October 2014
Level
Drawing
Digitisation of the Drawings Collection has been made possible through the generosity of the Leon Levy Foundation
Sir John Soane's collection includes some 30,000 architectural,
design and topographical drawings which is a very important resource for
scholars worldwide. His was the first architect’s collection to attempt to
preserve the best in design for the architectural profession in the future, and
it did so by assembling as exemplars surviving drawings by great Renaissance
masters and by the leading architects in Britain in the 17th and 18th centuries
and his near contemporaries such as Sir William Chambers, Robert Adam and
George Dance the Younger. These drawings sit side by side with 9,000 drawings
in Soane’s own hand or those of the pupils in his office, covering his early
work as a student, his time in Italy and the drawings produced in the course of
his architectural practice from 1780 until the 1830s.
Browse (via the vertical menu to the left) and search results for Drawings include a mixture of
Concise catalogue records – drawn from an outline list of the collection – and
fuller records where drawings have been catalogued in more detail (an ongoing
process).


