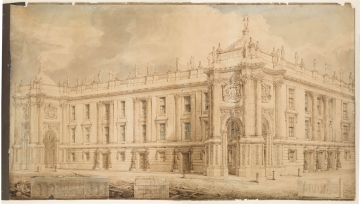
Browse
Reference number
Purpose
Aspect
Inscribed
Signed and dated
- exhibited 1828
Medium and dimensions
Hand
Watermark
Notes
The drawing is dated '1824' in the hand of Arthur Bolton, curator 1917-45. However, other designs for the new entrance are datable to 1828 (SM volume 69/109-115), and the latter is the more likely date. Also in Bolton's hand is a note recording the location of the drawing as in the 'Model Room - Pompeiian Stand'. This is the custom-built model stand designed by Soane to display his collection of historical architectural models at Lincoln's Inn Fields.
Soane exhibited four drawings of the House of Lords at the Royal Academy between 1823 and 1828. The last of these was a 'design to render the entrances into the House of Lords etc. more commodioius etc. etc.' (A. Graves, The Royal Academy of Arts; a complete dictionary of contributors and their work from its foundation in 1769 to 1904...: S-Z, 1970, p. 203). It seems likely that this description refers to the drawing catalogued here. In George Bailey's inventory of the contents of Lincoln's Inn Fields (1837) he noted that this was a "view of a design to render the entrances into the House of Lords and the rooms and offices appertaining thereto more commodious consistent with the general plan of the adjacent buildings and to preserve those great national monuments from destruction by fire". Soane had noted the risk of fire posed by Wyatt's additions as early as 1816.
Level
Sir John Soane's collection includes some 30,000 architectural, design and topographical drawings which is a very important resource for scholars worldwide. His was the first architect’s collection to attempt to preserve the best in design for the architectural profession in the future, and it did so by assembling as exemplars surviving drawings by great Renaissance masters and by the leading architects in Britain in the 17th and 18th centuries and his near contemporaries such as Sir William Chambers, Robert Adam and George Dance the Younger. These drawings sit side by side with 9,000 drawings in Soane’s own hand or those of the pupils in his office, covering his early work as a student, his time in Italy and the drawings produced in the course of his architectural practice from 1780 until the 1830s.
Browse (via the vertical menu to the left) and search results for Drawings include a mixture of Concise catalogue records – drawn from an outline list of the collection – and fuller records where drawings have been catalogued in more detail (an ongoing process).

