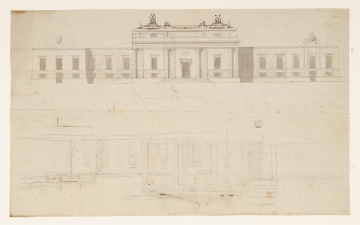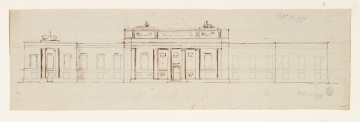
Browse
Reference number
Purpose
Aspect
73 Design 'No 2' is close to drawing 72 recto but the three-bay wings have the door and window above recessed and framed by an Ionic column on each side and the centre has six single columns instead of four pairs, (verso) unfinished elevation has much the same centre as 72 recto but the door is round-arched and the lesenes are in pairs
74 Design 'No 3' is close to drawing 73 recto though the three-bay wings have four pilasters, the order is composite rather than the Ionic of all the other drawings (verso) section with profiles of mouldings
75 Close to drawing 73 recto except that the columns are not fluted
76 Close to drawing 74 recto though 'no break in Entab[lature]' marks a difference, a (pencil) detail for an embellished Ionic shows a preference for a composite order (verso) by contrast this (mostly pencil) elevation has the three-bay wings, the three-bay links and the wide three-bay centre, all of varying heights
77 As in drawing 76 a shared horizontal element (here an architrave) unites the fifteen-bay elevation, running behind the giant order of the wide three-bay centre at about two-thirds of the height of the columns, (verso) the unfinished elevation concentrates on the wide three-bay centre that now has a large storey-high, round arched entrance that together with six columns extended by dosserets and pilaster strips give this part of the front the appearance of a triumphal arch
78 Half-elevations of the wide three-bay centre and a rough (pencil) part-elevation contrast the treatment of the attic and of the skyline with, for example, a pediment with acroteria and statues, a balustrade, a balustrade with statues, an elongated pedestal with festoon and statues
79 Variant elevations show three-bay wings having each a large tablet and trophy, the wide three-bay centre with a giant order has four pairs of columns supporting an entablature and parapet, or, six single columns supporting a pediment; a rough (pencil) part-plan and small elevation offer further alternatives, (verso) slight (pencil) part-elevation and detail
80 Part-section with small part-plan added, vertical dimensions given: 13.6, 21.6, 21.8 and 32.6 and (plan) 15.0, (verso) incomplete plan for a new square House of Lords; the only other drawing to show a square plan is drawing 27 (36/4/25)
Scale
Inscribed
(73) (pencil) No 2, No Columns / nor / Pilasters
(74) (pencil) This No 3
(75) (pencil, verso, title) Plan to render the House of Lords and the Rooms and Offices appertaining / thereto more commodious / Plan to Render the House of Lor
(76) no break in Entab.[lature] and 1/8 diam[eter]
(77) (pencil) This No 2
(78) omit the Pedt
(79) (pencil) Steps --- ---- (illegible) Thames, Qy Make AB is there in / Break, Peace / & / Plenty, Hope / & / Unanimity (verso, pencil) Triumphal / Arch of / Titus or / Sept[imus] Severus (Arch of Titus in Rome A.D. 82, Septimus Severus also in Rome A.D. 203)
(80) some dimensions given, (feint pencil) The Elevation to the River, (very feint pencil) a list numbered from 1 to 30 that is a list of rooms, mostly erased, for example Court of Requests, also (feint pencil, title) A Plan to render the House of Lords and the Rooms / and Offices appertaining thereto to more Commodious (verso) two rooms labelled Doorkeeper and Black Rod
Signed and dated
- (75) Octr 13 1794 (twice) (76) (pencil) Octr 13 1794 (verso, pen) Octr 14 1794 (77) (pencil) Octr 13 1794 (78) Octr 15th 1794
Medium and dimensions
Hand
Notes
A comparison of elevations with plans shows that drawings 72, 73, 77,79 with a southwards (flank) elevation of 15 bays and four pairs of columns corresponds with (plans) 36 to 46 though the number of columns differs.
S. Sawyer, 'Soane in Westminster', PhD thesis, Columbia University, 1999, p. 191 drawings 72 -79, p. 192 drawings 75-78, p. 193 drawings 72 verso, 73, 75 and 76, versos of drawings 73, 77, 79, 79 recto.
Level
Sir John Soane's collection includes some 30,000 architectural, design and topographical drawings which is a very important resource for scholars worldwide. His was the first architect’s collection to attempt to preserve the best in design for the architectural profession in the future, and it did so by assembling as exemplars surviving drawings by great Renaissance masters and by the leading architects in Britain in the 17th and 18th centuries and his near contemporaries such as Sir William Chambers, Robert Adam and George Dance the Younger. These drawings sit side by side with 9,000 drawings in Soane’s own hand or those of the pupils in his office, covering his early work as a student, his time in Italy and the drawings produced in the course of his architectural practice from 1780 until the 1830s.
Browse (via the vertical menu to the left) and search results for Drawings include a mixture of Concise catalogue records – drawn from an outline list of the collection – and fuller records where drawings have been catalogued in more detail (an ongoing process).






















