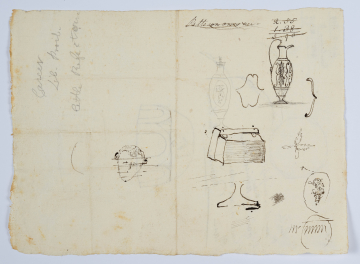Notes
Eight-sided plan and three sections of which the dome of one is labelled Semi / circle and with a note: I say think it is impossible / to raise an ^entire semicircular / dome on an octangular / Plan damme John SoanDr David Yeomans wrote (letter, 3.1.2007): 'Soane does not say why he thinks this is impossible. It cannot be he thought the geometry was impossible so we must presume that he is referring to the structure. Of course, a thin hemispherical dome (which is what he means by semicircular) is itself impossible without some kind of tensile reinforcement in the lower part to contain the tensile loop stresses that are generated. Without that the dome would simply crack into a number of separate radial arches. If such tensile reinforcement is included then this would be sufficient to contain the outward thrust of the dome at the top of the pendentives, just as a dome can be raised upon a drum with tensile reinforcing around its base - a ring beam in common parlance. Soane must surely have been aware of this''Below the base of the hemisphere the dome is supported on pendentives, which are therefore in compression and so must themselves produce some outward thrust. The question then is how is this outward thrust to be contained? It would be possible to provide tensile reinforcement in the walls of the octagon so that what Soane says is not strictly correct. However, in this case the walls of the octagon are pierced with large openings that rise above the springing of the pendentives, into the zone where the tensile reinforcement is needed. This particular arrangement does not look sound. The only alternative to (this now impossible) reinforcement would be to buttress the corners.'
Level
Drawing
Digitisation of the Drawings Collection has been made possible through the generosity of the Leon Levy Foundation
Sir John Soane's collection includes some 30,000 architectural,
design and topographical drawings which is a very important resource for
scholars worldwide. His was the first architect’s collection to attempt to
preserve the best in design for the architectural profession in the future, and
it did so by assembling as exemplars surviving drawings by great Renaissance
masters and by the leading architects in Britain in the 17th and 18th centuries
and his near contemporaries such as Sir William Chambers, Robert Adam and
George Dance the Younger. These drawings sit side by side with 9,000 drawings
in Soane’s own hand or those of the pupils in his office, covering his early
work as a student, his time in Italy and the drawings produced in the course of
his architectural practice from 1780 until the 1830s.
Browse (via the vertical menu to the left) and search results for Drawings include a mixture of
Concise catalogue records – drawn from an outline list of the collection – and
fuller records where drawings have been catalogued in more detail (an ongoing
process).


