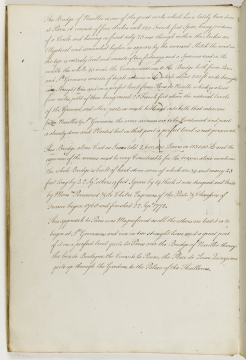Notes
The Bridge of Nueillie is one of the great works which have lately been done / at Paris, it consists of five Arches each 120 French feet Span, being portions / of a Circle and having in front only 25 rise though within the Arches are / Ellyptical and somewhat higher as appears by the annexed Sketch the road on / the top is entirely level and consists of two footways and a Spacious road in the / middle the whole 45 wide the Communications to the Bridge both from Paris / and St Germains consists of triple avenues on the whole about 200 ft wide brought / in a Straight line and on a perfect level from Paris to Nueille which is about / four miles, part of these being raised 28 French feet above the natural levels / of the Ground, and other parts as much hollowed into hills that intervene / from Nueillie to St Germains the same avenues are to be Continued and part / is already done and Planted but in that part a perfect level is not preserved, /This Bridge alone Cost as I was told 2,600,000 Livers (livres) or 113000£s and the / expences of the avenues must be very Considerable for the reasons above mentioned / the whole Bridge is built of hard stone some of which are 34 and many 23 / feet long by 2,,2 Sqr others 9 feet Square by 14 thick it was designed and built / by Monsrs Perronnet & de Chetri Enginiers of the Ponts & Chaussies of / France begun 1768 and finished 22 Sept 1772.This approach to Paris is as Magnificent as all the others are bad it is to / begin at St Germains and run in two straight lines and a great part / of it on a perfect level quite to Paris over the Bridge of Neuillie through / the bois de Boulogne, the Cours de la Reine, the Place de Louis Quinze, and / quite up through the Gardens, to the Palace of the Thuilleries.
Level
Drawing
Digitisation of the Drawings Collection has been made possible through the generosity of the Leon Levy Foundation
Sir John Soane's collection includes some 30,000 architectural,
design and topographical drawings which is a very important resource for
scholars worldwide. His was the first architect’s collection to attempt to
preserve the best in design for the architectural profession in the future, and
it did so by assembling as exemplars surviving drawings by great Renaissance
masters and by the leading architects in Britain in the 17th and 18th centuries
and his near contemporaries such as Sir William Chambers, Robert Adam and
George Dance the Younger. These drawings sit side by side with 9,000 drawings
in Soane’s own hand or those of the pupils in his office, covering his early
work as a student, his time in Italy and the drawings produced in the course of
his architectural practice from 1780 until the 1830s.
Browse (via the vertical menu to the left) and search results for Drawings include a mixture of
Concise catalogue records – drawn from an outline list of the collection – and
fuller records where drawings have been catalogued in more detail (an ongoing
process).


