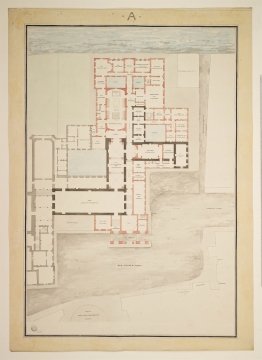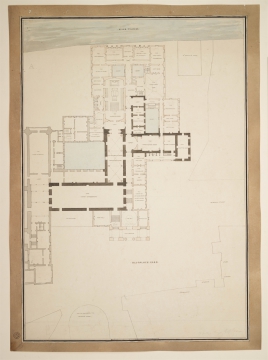
Browse
Reference number
Purpose
Aspect
17 Plan of ground floor labelled 'B'
18 Plan of ground floor feintly labelled 'A' but copy of 'B'
19 Plan of ground floor labelled 'C'
20 Plan of ground floor labelled 'H'
Scale
Inscribed
(17) B, labelled: The River Thames, Mr Delaval's / House, Parliament Passage, Abingdon Street, Old Palace Yard, Mr Wilberforce, Mr Wharton, Mr Cowper, Mr Rose, Part of King Henry the / Seventh's Chapel, rooms labelled: Porte Cochere, Coffee Houses, The / Hall for the Lords, The / Lords Entrance, (pencilled over ?) Square, Hall / The / Kings Entrance, Footmens / Waiting Room, The / Court of Requests, The / Library of Law Books / for both Houses, The / Bishops, Passage (twice),The / Archbishops, The / Witnesses attendg / the House, The / Lords Attendants, The / Committee Room, The / Duke of Gloucester / and the rest of / the Royal Family, Waiting Room, Lobby, Doorkeeper (twice), The / House of Lords, Water / Closet (twice), Urinal, Anti Room, The / Council Attendg / the House, Waiting Room, The / Serjeant at Arms, Court, Anti Room, Passage, The / Black Rod, The / Lord Chancellor, Lobby, Staircase, Doorkeeper, Anti Room, The / Kings Robing Room, The / Prince of Wales, Court (twice), Staircase, Anti Room, The / Earl Marshall, (pencil) Mr Rose, The / Clerk of Parliament / Mr Rose, (pencil) Mr Cowper, Anti Room, Passage, The / Assistant Clerk of Parliament / Mr Cowper and The / Lord Great / Chamberlain
(18) as drawing 17 with a few pencil additions and amendments, some illegible: Lords (entrance stair), Kings Entrance (Hall), P of Wales (Lord Great Chamberlain's room) and Duke of Gloucester (Assistant Clerk of Parliament's room) and (pencil) Qy(query) Gallery, Kings Robing Room
(19) C, labelled:The River Thames, Mr Delaval's / House, Parliament Passage, Abingdon Street, Old Palace Yard, Mr Wharton, Mr Cowper, Mr Rose, Part of King Henry / the Seventh's Chapel, rooms labelled: Porte Cochere, Coffee Houses, The Hall, The Kings Entrance, The Hall, Servants Room, The Court of Requests, The Library / of Law Books / Common to both / Houses of Parliament, Arch Bishops, Bishops, Lobby, House of Commons, Painted Chamber / Conference Room, Witnesses Attending / the House, Passage, Staircase for the Lords Attendants, The Lords Attendants, The Lords / Robing Room, Committee / Room, Duke of Gloucester / and the rest / of the Royal Family, Waiting Room, Doorkeeper / Lobby, The Council attending / the House, Waiting Room, Serjeant / at / Arms, Black Rod, Anti Room, Passage, Anti Room, Lord Chamberlain, Passage, Water / Closet (twice), Urinal, Passage, House of Lords, Doorkeeper (twice), Stair / case, Passage, The / Clerk of Parliament, Assistant Clerk / of Parliament, Water / Closet, The Prince of Wales, Court (twice), The Earl Marshall, The / Lord Great / Chamberlain, Anti Room (twice), Water / Closet (twice) and His Majesty's / Robing Room
(20) H, labelled: River Thames, Mr Delavall's / House, Parliament Stairs, Abingdon Street, Old Palace Yard, Mr Wilberforce, Mr Wharton, Mr Cowper, Mr Rose, Part of / King Henry the Seventh's / Chapel, rooms labelled: The / Hall / for / His Majesty, Entrance, The / Hall / For / the Lords, Servants Room, Earl Marshall, Privy Seal, Lord Great / Chancellor, Staircase,(pencil) Council attending, (pen) Lobby, House of Commons, The Painted Chamber / for Conferences etca, Vestibule, Room / for / Witnesses, (pencil) Lord Great, (pen) Committee Room, Passage, The Princes Chamber, Black Rod, Coals etca, Closet, The Doorkeeper's / Lobby (twice), Lobby / and Gallery over it, Truth, Justice, The House of Lords, Throne, Serjeant at Arms, Mr Cowper, Anti Room, Mr Rose, Water / Closet, Archbishops, Bishops, His Majesty's Robing / Room, Lord Chancellor and Anti Room
Medium and dimensions
Hand
Watermark
Notes
S. Sawyer, 'Soane at Westminster'. PhD thesis, Columbia University, 1999, pp. 169-71, puts drawing 16 (together with 14, 34 and 35) as scheme 'A4' in the sequence of Soane's designs for the House of Lords. Drawings 17 and 18 (with 15) make up scheme 'A5' (Sawyer, pp. 171-2). Related sections are drawings 67, 81, 82, 86 and 88 and interior perspectives 106 and 107 (discussed pp. 173-4). Drawing 19 is ascribed together with 32 and 33 to scheme 'A6' (Sawyer, p. 178).
Level
Sir John Soane's collection includes some 30,000 architectural, design and topographical drawings which is a very important resource for scholars worldwide. His was the first architect’s collection to attempt to preserve the best in design for the architectural profession in the future, and it did so by assembling as exemplars surviving drawings by great Renaissance masters and by the leading architects in Britain in the 17th and 18th centuries and his near contemporaries such as Sir William Chambers, Robert Adam and George Dance the Younger. These drawings sit side by side with 9,000 drawings in Soane’s own hand or those of the pupils in his office, covering his early work as a student, his time in Italy and the drawings produced in the course of his architectural practice from 1780 until the 1830s.
Browse (via the vertical menu to the left) and search results for Drawings include a mixture of Concise catalogue records – drawn from an outline list of the collection – and fuller records where drawings have been catalogued in more detail (an ongoing process).










