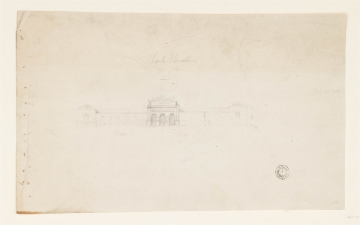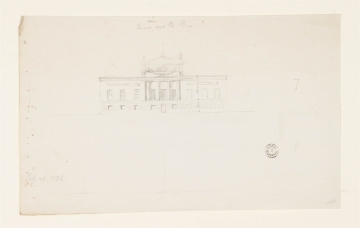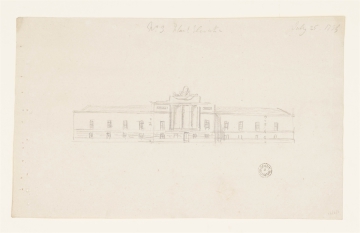
Browse
Reference number
Purpose
Aspect
53 Front next the River
54 No 2 Flank (?) Block and elevation next River
55 No 2 Elevation next River and detail of attic
56 For No 2 / next the River
57 No 3 Flank Elevation
58 No 3 Front next the River
59 Flank elevation
60 River elevation
Inscribed
(54) X Pilaster (i.e. omit pilasters), door
(56) Commons
Signed and dated
- 25/07/1794
(52-57) dated by Soane July 25 1794
Medium and dimensions
Hand
Watermark
Notes
S. Sawyer, 'Soane at Westminster', PhD thesis, Columbia University, 1999, p. 185 drawings 52-58, (plans for these designs are drawings 6-8). Reference also to drawing 60, p. 186 and drawing 54, p. 187 and drawings 56-59, p. 188.
Level
Sir John Soane's collection includes some 30,000 architectural, design and topographical drawings which is a very important resource for scholars worldwide. His was the first architect’s collection to attempt to preserve the best in design for the architectural profession in the future, and it did so by assembling as exemplars surviving drawings by great Renaissance masters and by the leading architects in Britain in the 17th and 18th centuries and his near contemporaries such as Sir William Chambers, Robert Adam and George Dance the Younger. These drawings sit side by side with 9,000 drawings in Soane’s own hand or those of the pupils in his office, covering his early work as a student, his time in Italy and the drawings produced in the course of his architectural practice from 1780 until the 1830s.
Browse (via the vertical menu to the left) and search results for Drawings include a mixture of Concise catalogue records – drawn from an outline list of the collection – and fuller records where drawings have been catalogued in more detail (an ongoing process).


















