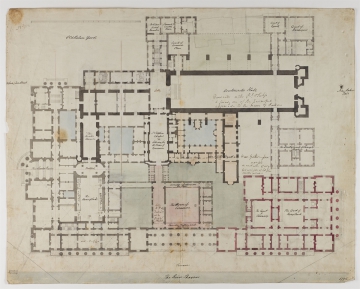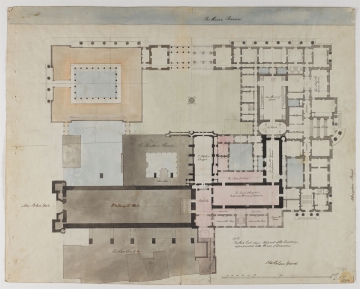
Browse
Reference number
Purpose
Aspect
Scale
Inscribed
Signed and dated
- (39-40) 1794 but watermarked 1831
Medium and dimensions
Hand
Watermark
Notes
Drawing 39 is a design for much more than the House of Lords. The plan for the Lords (earlier drawing 4) is reproduced on the left-hand part of the larger plan catalogued here. Drawing 39 incorporates a new chamber for the Commons leaving it's former home of St Stephen's Chapel as a 'library for the House of Commons'. Westminster Hall, the Painted Chamber, the Court of Requests and the Cloister, all outlined in a black wash, are to remain. Most of the new buildings are for the various Law Courts. The principal elevation faces the river. Soane's comments are largely illegible but include: Speaker's House as altered by Mr Wyatt, true Gothic prin / ciples in violation / of every principle of architecture, Decorated with Pgs & Sculp / & forming one of the principal / approaches to the Houses of Parliament.
Drawing 40 has the proposals relating to the House of Lords made on earlier drawing 4 (and 39) but, for example, the new House of Commons (pink wash) has been moved from its position facing the river (on drawing 39) and is now facing Old Palace Yard.
See also, for example, drawings 33-36 for elevations and perspectives of a somewhat related design.
For a block plan dated October 1827 that corresponds with the eastwards part of of the drawings 39 and 40 see Soane: Office of Works : London : House of Lords : Palace of Westminster : survey and record drawings, March - October 1827 : SM 51/3/31
Level
Sir John Soane's collection includes some 30,000 architectural, design and topographical drawings which is a very important resource for scholars worldwide. His was the first architect’s collection to attempt to preserve the best in design for the architectural profession in the future, and it did so by assembling as exemplars surviving drawings by great Renaissance masters and by the leading architects in Britain in the 17th and 18th centuries and his near contemporaries such as Sir William Chambers, Robert Adam and George Dance the Younger. These drawings sit side by side with 9,000 drawings in Soane’s own hand or those of the pupils in his office, covering his early work as a student, his time in Italy and the drawings produced in the course of his architectural practice from 1780 until the 1830s.
Browse (via the vertical menu to the left) and search results for Drawings include a mixture of Concise catalogue records – drawn from an outline list of the collection – and fuller records where drawings have been catalogued in more detail (an ongoing process).




