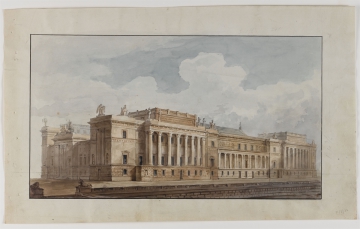
Browse
Reference number
Purpose
Aspect
37 Perspective of domed design labelled Design No II and with staffage (boats and figures)
38 Perspective of design without domes
Inscribed
(37) Design II for the new House of Lords / this view was made from the drawings designed in obedience to an order of a committee of the House of Lords and (37 verso, pencil, curatorial hand) Removed from 14/5 / for Exhibition 1956 and (? A.T.Bolton, curator 1917-1945) Design New House of Lords / J Soane Architect 1794-6 / Students Room / Drawer 43 /113 and 54 6th lecture
Signed and dated
- (36-37) design datable to ? 1795, drawings made 1807
Medium and dimensions
Hand
Watermark
Notes
According to a note on the verso of drawng 37 it was used as lecture drawing 54 in the sixth of Soane's annual lectures at the Royal Academy where he contrasted a theoretical design for a 'Senate House', made when he was in Italy in 1778-9 with a practical design 'made in advanced life'.
For related plans see drawings 39 and 40.
Level
Sir John Soane's collection includes some 30,000 architectural, design and topographical drawings which is a very important resource for scholars worldwide. His was the first architect’s collection to attempt to preserve the best in design for the architectural profession in the future, and it did so by assembling as exemplars surviving drawings by great Renaissance masters and by the leading architects in Britain in the 17th and 18th centuries and his near contemporaries such as Sir William Chambers, Robert Adam and George Dance the Younger. These drawings sit side by side with 9,000 drawings in Soane’s own hand or those of the pupils in his office, covering his early work as a student, his time in Italy and the drawings produced in the course of his architectural practice from 1780 until the 1830s.
Browse (via the vertical menu to the left) and search results for Drawings include a mixture of Concise catalogue records – drawn from an outline list of the collection – and fuller records where drawings have been catalogued in more detail (an ongoing process).

