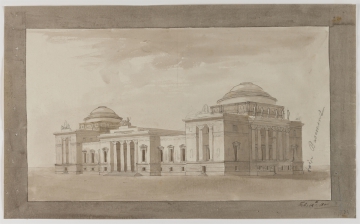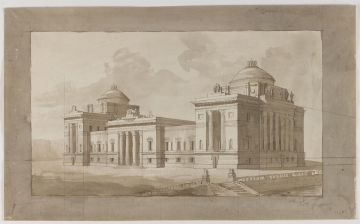
Browse
Reference number
Purpose
Aspect
18 Principal front and river front in a setting
19 Principal front and river front in a setting, the central portico with six (instead of four) columns
20 Finished perspective of principal front and return west elevation in a setting with staffage (horse and rider, coach, figures, boats)
21 Framed perspective of principal front and river front in a setting with staffage (barge with white ensign)
22 Framed ground plan showing existing and proposed buildings to accompany drawing 21
Scale
Inscribed
(19) House of Lords
(20) View of a Design for a New House of Lords
(21) (on frame) Design for a New House of Lords, Westminster (Sir John Soane. 1794), caption: In this design the houses in Old Palace Yard were to be taken down and the area enlarged for the accommodation of the members of the two Houses of Parliament and to / increase the splendour of the City of Westminster by opening to the public view Westminster Abbey Church the Chapter House the Cloisters and other ancient / buildings adjoining thereto; One of the approaches to the House of Lords was to be through Westminster Hall the Court of Requests the Painted Chamber and / a spacious new vestibule and these rooms were to be decorated from time to time with sculpture and paintings commemorative of the great public actions and / distinguished talents; It was originally suggested to finish the interior of these rooms and indeed of every part of the building in the style of the ancient / architecture of England but the idea was relinquished chiefly in consideration of the unfitness of that manner of building for the purposes of public speaking and / the enormous expense and great delay that would have attended its execution. // This design was submitted at different times to the various official characters and such alterations and improvements having been made therein as were / suggested from time to time the design was inspected by the Prince of Wales by their Royal Highnesses the Dukes of York Clarence and Gloucester / and finally the Lord Chancellor directed me to take his Majesty's pleasure thereon for which purpose I was officially commanded to attend at Windsor / Castle with the drawings when I had the honour to be most graciously received. // His Majesty having examined the drawings with great attention expressed his approval of them particularly of the idea of enriching the approaches with paintings / and sculpture commemorative of great public actions instead of placing such testimonials of national gratitude in Westminster Abbey Church already crowded with sepulchral monuments. // This circumstance was a particular gratification to me as I flattered myself it might at some future period form the foundation of a great national establishment for the encouragement / of the fine arts. The entrance into the House of Lords in the centre of the building through the Scala Regia decorated with colossal statues of our ancient monarchs likewise attracted / His Majesty's particular attention and was honoured with flattering expressions of approbation. On my return from Windsor I reported to the Lord Chancellor His Majesty's / approbation of my design which His Lordship directed me immediately to communicate to Lord Grenville (one of the Lords Commissioners of the Treasury). I had the honour of waiting / on Lord Grenville accordingly when His Lordship again examined the plans and expressed his approval of them regretting that in the present state of the country it would be inexpe / dient to commence the works and that they must therefore be delayed
(22) (on frame) Ground Plan of the above Design (Sir John Soane. 1794), labelled : Old House to be taken down, Old Palace Yard, Terrace, Garden, The Speaker's Garden, The River Thames and New Palace Yard, rooms labelled including : Writing Clerk, Assistant Clerk / of Parliament, Clerk of Parliament, The Great Committee Room, Lord Chancellor / and / Judges, The Lord / Chancellor, Robing Room / for / His Majesty, Recess / for / Spectators, The Lord / Great Chamberlain, Attendants on / His Majesty, House of Lords, Vestibule, Scala Regia, Robing Room / for / the Prince of Wales, Robing Room / for the / Duke of Gloucester &c , The Lords / Robing Room, Conference Room, Court of Parliament, The Long Gallery, Mr Hatsel's House, The Earl Marshall, Arch / Bishops, Bishop's / Robing Room, House of Commons, House of the Speaker of the House of Commons, Westminster Hall. St Stephens Court, Sergeant at Arms. Court of / King's Bench, Court of / Chancery, Kings Bench Office, Judges Room / Court of / Kings Bench, Sergeants's / Room, Court of / Common Pleas, Exchequer Chamber, Court of / Exchequer, Coffee House, The Royal Oak Public House, Public House, Records (3 times), Chief Baron's / Room, Retiring Room / for Judges, Exchequer Bill Office, Old Palace Yard, Old Houses to be taken down
Signed and dated
- (17) Feb:14th 1800 (18) Febry 19 1800 (19) March 25 / 1800 (21-22) some time after 1806
Medium and dimensions
Hand
Watermark
Notes
The impression is that Gandy allowed himself to make some alterations to the design in drawing 19 so that the portico to the principal elevation has six instead of four columns - corresponding with the river elevation which has a six-column portico. He also added a great deal of sculpture either side of the principal elevation and above the portico. Gandy continued to re-shape and re-arrange other of Soane's designs for the House of Lords, adding a rusticated basement, changing the order, mutiplying or subtracting the number of columns, adding an assemblage of sculpture on the roof (drawings 23-25, 28-31). This is not what Soane would have permitted from other people in his office. But Gandy (though from a modest background) had trained in James Wyatt's office and the Royal Academy School where he won the Gold Medal and then travelled to Italy, escaping from Napoleon's advancing army in late 1797 and joining Soane's office in January 1798.
Drawing 20, is a finished perspective of the principal and return elevations that is attributed (together with some following perspectives) to Gandy with Henry Hake Seward. The staffage, for example, would have been added by Seward since Gandy was not good at drawing figures and the extension of the drawing on the right-hand side to give a view of the Thames may have been suggested by Gandy to the less experienced Seward. Many of the entries in Soane's office Day Book record Gandy and Seward both working on the House of Lords on the same days.
The perspective of the principal and river elevations with the accompanying ground plan (drawings 21 and 22) are by George Bailey who joined the office as a pupil in 1806. Thus these drawings are much later than the Gandy/Seward drawings of circa 1800 and are likely to be two of the 16 drawings for the House of Lords exhibited at the Royal Academy between 1800 and 1815. The plan, if compared with the plan of Westminster Palace in 1793 (published in King's Works, VI, fig.19) is a comprehensive one with proposed new work (on the right-hand side) that is similar in part but not identical with that shown on the flyer of: Domeless designs: drawing 36 (q.v.).
Literature. S.Sawyer, Soane at Westminster, PhD thesis Columbia University, p.232 (drawings 17,18)
Level
Sir John Soane's collection includes some 30,000 architectural, design and topographical drawings which is a very important resource for scholars worldwide. His was the first architect’s collection to attempt to preserve the best in design for the architectural profession in the future, and it did so by assembling as exemplars surviving drawings by great Renaissance masters and by the leading architects in Britain in the 17th and 18th centuries and his near contemporaries such as Sir William Chambers, Robert Adam and George Dance the Younger. These drawings sit side by side with 9,000 drawings in Soane’s own hand or those of the pupils in his office, covering his early work as a student, his time in Italy and the drawings produced in the course of his architectural practice from 1780 until the 1830s.
Browse (via the vertical menu to the left) and search results for Drawings include a mixture of Concise catalogue records – drawn from an outline list of the collection – and fuller records where drawings have been catalogued in more detail (an ongoing process).












