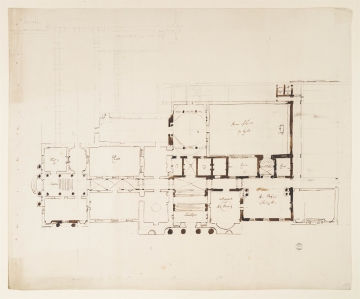
Browse
Reference number
Purpose
Aspect
3 Ground floor plan by Soane
4 Final plan re-used as (or made as) a lecture drawing
Scale
Inscribed
(3) Waiting Room, Entrance, Doorkeepers / room / &c, Anti Room, Closet, The Lords Robing / room, Corridor (3 times), Court, Conference Room, Attendants / on / the Duke of / Gloucester / &c, Robing Room / for / the Duke of Gloucester / &c, Attendants / on the / Prince of Wales & of the rest of / the / Royal Family, Robing Room / for / the Prince of Wales, Scala Regia, Lobby, Witnesses / attendg / the / House, Council / attending / the / House, Vestibule / to / the House of Lords, Lobby, Black Rod (twice), Messengers / with Bills / from the / House of Commons, The Lord Great / Chamberlains / Room, Council / attending / the / House, Attendants / on the / Lord Great / Chamberlain, Water / Closet, Lobby, Cortile, Attendants / on His / Majesty, The House of / Lords, 85:0, 50:0, Passage, The Earl Marshal, Arch Bishop, Bishop, Water / Closet, Robing Room / for / His Majesty, Recess for Spectators / &c, Doorkeeper, Assistant Clerk / of / Parliament, Writing Clerk, Clerk / of / Parliament, Great Staircase, Passage (twice), The / Great Committee / Room, The Lord Chancellor / & / Judges, The Lord Chancellor, Attendant / on the / Lord Chancellor and 3:9 (3 feet 9 inches, thickness of wall), (verso) House of Lords / Genl Plan
(4) labelled as drawing 3, additionally: Old Palace Yard, River Thames and (top left-hand corner) Court / of / Parliament, (verso) 53 6th Lecture
Medium and dimensions
Hand
Watermark
Notes
Drawing 2 was made by Soane with writing pen and writing ink over rough but ruled pencil lines. The design is located at the southward side of Westminster Palace and encompasses the old House of Lords and the Painted Chamber. Most of the new buildings lie eastwards towards the River Thames. In the centre of a symmetrical front is a four-column portico that gives on to a 'Scala Regia' or Royal Staircase. On an axis this leads into a double-bowed room with entrance to the new House of Lords Chamber that is marked as 90 by 60 feet. A long transverse axis leads from another entrance with vestibule and stair to the (unfinished) right-hand side past the King's Robing Room and another room for his attendants.
Drawing 3 was also made by Soane and is complete except for the top left-hand area which drawing 4 shows as having a 'Court of Parliament' instead of the existing Court of Requests. It shows that the Painted Chamber was to be kept and used as a 'Conference Room' while the old House of Lords was re-modelled into two robing rooms and three existing small rooms (to the right) were also kept. All else is new with the Chamber for the Lords measuring 84 x 50 feet and surrounded by a plentiful number of rooms for the King and royal family and for various parliamentary functionaries.
Drawing 4 was used (according to an inscription on the verso) for Soane's Royal Academy lecture 6 (drawing 53). Thus it may be a design drawing that was re-used as a lecture drawing or, considering its size and stout support, it could have been specifically made to illustrate Soane's lecture.
The use of the term 'Scala Regia' (Royal Stair) does not appear at all in the plans and elevations catalogued separately under 'official' / 'domeless designs' and that were made between June 1794 and February 1795. By 1822-23 when Soane was making designs for a Royal Entrance and for a Scala Regia, it had become the accepted term. For those drawings see London: House of Lords, Palace of Westminster: alterations and additions
Literature. S.Sawyer, Soane at Westminster, PhD thesis, Columbia University, 1999, pp,223-4 (drawings 2-4).
Level
Sir John Soane's collection includes some 30,000 architectural, design and topographical drawings which is a very important resource for scholars worldwide. His was the first architect’s collection to attempt to preserve the best in design for the architectural profession in the future, and it did so by assembling as exemplars surviving drawings by great Renaissance masters and by the leading architects in Britain in the 17th and 18th centuries and his near contemporaries such as Sir William Chambers, Robert Adam and George Dance the Younger. These drawings sit side by side with 9,000 drawings in Soane’s own hand or those of the pupils in his office, covering his early work as a student, his time in Italy and the drawings produced in the course of his architectural practice from 1780 until the 1830s.
Browse (via the vertical menu to the left) and search results for Drawings include a mixture of Concise catalogue records – drawn from an outline list of the collection – and fuller records where drawings have been catalogued in more detail (an ongoing process).






