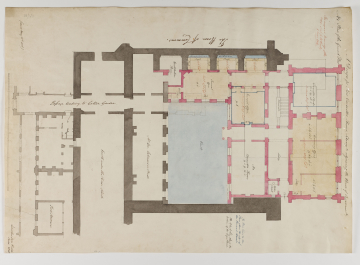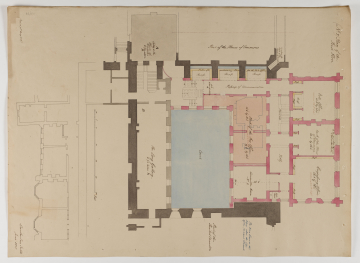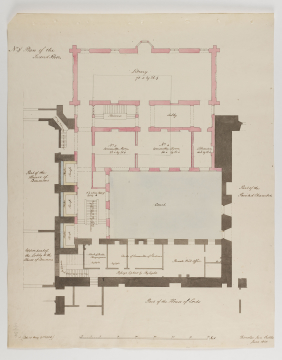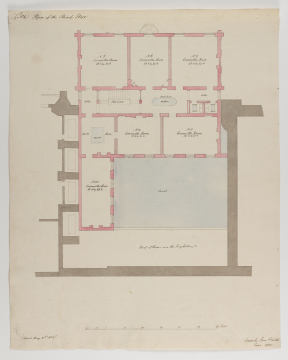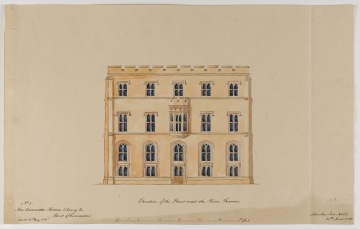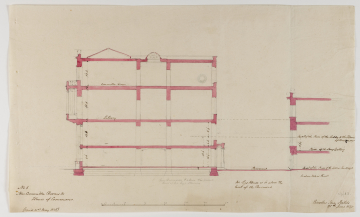
Browse
- Sir John Soane office drawings: the drawings of Sir John Soane and the office of Sir John Soane
Reference number
Purpose
Aspect
2 (No 2) Plan of the / First Floor
3 (No 3) Plan of the / Second Floor
4 (No 4) Plan of the Third Floor
5 No 5, Elevation of the Front next the River Thames
6 No 6, Section through library and New Committee Rooms &c / House of Commons
Scale
Inscribed
2 as above, (blue pen) The Blue lines on the / Plan shew the size / of the present Rooms, labelled: A / Lobby to the / House of / Commons / 6'7½" above / B, The Long Gallery / 6'7½" below A, Court, Part of the Painted Chamber, Part of the House of Commons, Passage of Communication, 4'6" / below the Lobby/ A, Recess (3 times), Presses for containing Stores for the Vote Office, 3.0 above the / Lobby of the / House of Commons, Clerk of the Fees Office, (red pen) contains 920 ftSupra, Committee Room / No 2, Staircase, Lobby, Water / Closet, Press (8 times), Recess, Vote Office, (red pen) contains 650 ft supra, Clerk of the House / of Commons, In the first Plan this / was a Committee Room, Engrossing Office, (red pen) contains 676 ft Supra and dimensions given
3 as above, labelled: Part of the House of Lords, Upper Part of / the Lobby to the / House of Commons, Steps down to the Lobby of the House &c, Clerk of Election / Recognizances, Skylight (twice), Clerks of Committee of Elections, Passage lighted by Skylights, Private Bill Office, Recess (3 times), Presses (3 times), Steps down to the Lobby / of the House of Commons, 8'9" above floor of / Lobby A, Court, Part of the / House of / Commons, Steps down to Solomons Porch, No 3 / Committee Room, No 4 / Committee Room, Librarian, Staircase, Lobby, Library and dimensions given
4 as above, labelled: Roof of Rooms over the Long Gallery &c, No 10 / Committee Room, Court, Ante Room, Skylight, No 9 / Committee Room, No 8 Committee Room, Lobby, Staircase, Ante Room, Skylight, Lobby, Water / Closet (twice), No 5 / Committee Room, No 6 / Committee Room, No 7 Committee Room and dimensions given
5 as above, New Committee Rooms, Library &c / House of Commons
6 as above, New Committee Rooms &c / House of Commons, labelled: Library, Committee Room, Pavement, 11" above Labr in Trust, Level of the Floor of the Labr In Trust Apt, Floor of the Long Gallery, Level of the Floor of the Lobby to the House / of Commons, Mr Leys House is 10" above the / level of the Pavement, (pencil) New Rooms are 8' above the present / Level of Mr Ley's House and some dimensions given
Signed and dated
- (1-4) Lincolns Inn Fields / June 1825 and (Copied May 31st 1826) (5) Lincolns Inn Fields / 27th June 1825 and (Copied 31st May 1826) (6) Lincolns Inn Fields / 28th June 1825 and (Copied 31st May 1826)
Medium and dimensions
Hand
Watermark
Notes
'Mr Ley' was John Henry Ley, Clerk of the House of Commons from 1820 (King's Works, VI, pp.526-7).
The alternative or variant designs that follow are all for the same site as drawings 1-6.
Level
Sir John Soane's collection includes some 30,000 architectural, design and topographical drawings which is a very important resource for scholars worldwide. His was the first architect’s collection to attempt to preserve the best in design for the architectural profession in the future, and it did so by assembling as exemplars surviving drawings by great Renaissance masters and by the leading architects in Britain in the 17th and 18th centuries and his near contemporaries such as Sir William Chambers, Robert Adam and George Dance the Younger. These drawings sit side by side with 9,000 drawings in Soane’s own hand or those of the pupils in his office, covering his early work as a student, his time in Italy and the drawings produced in the course of his architectural practice from 1780 until the 1830s.
Browse (via the vertical menu to the left) and search results for Drawings include a mixture of Concise catalogue records – drawn from an outline list of the collection – and fuller records where drawings have been catalogued in more detail (an ongoing process).
