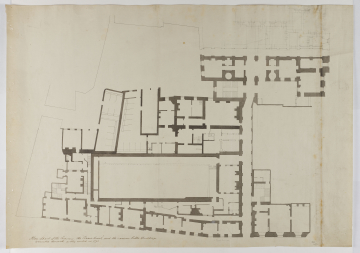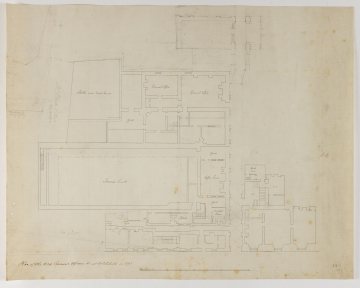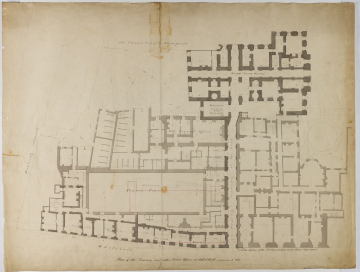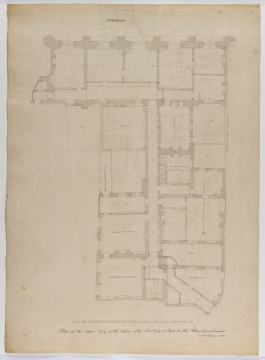
Browse
Reference number
Purpose
Aspect
4 Plan of the Old Council Offices &c at Whitehall in 1793
5 Plan of the Treasury and other Public Offices at Whitehall (previous to 1824)
6 Plan of the Upper Story of the Office of the Secretary of State for the Home Department / about the Year 1820
Scale
Inscribed
4 as above, labelled: (pencil) India Board, (pen) Yard (5 times), Kitchen, Breakfast / Room, Coffee house, Tennis Court, Council Office (twice), Stables and Coach houses, (pencil) Mr Pollock C Clerk / to Mr Dundas, Back part / of India Office and some dimensions given
5 as above, labelled: The Offices of the Secretary of State for the Home Department, Whitehall, Board of Trade, Council Office, Tennis Court, Passage leading to the Park, Old Council Office, Staircase / leading / to the / Treasury, Part of the "Treasury Chambers", The Chancellor of the Exchequer's, Donning Street (sic) and dimensions given
6 as above, labelled: Late the Auditor of the Civil List, (pencil) Mr Hobhouse, Messengers room, Area, Commissariat Department, (pencil) Mr Dawson, (pencil) Lobby, (pencil) Military Room, Late the Storekeeper Generals Department, (pencil) Mr Hicks, (pencil) Mr Wood, Late the Auditor of the / Civil List Department, (red pen) Door to Waiting Room adjoining / Mr Peel's room, (pencil) Skylight, Passage leading to Mr Hills room, Lead Flat, Area, Skylight, (red pen) Opening for / Light, (red pen) This opening leads / to a Passage, (red pen) Opening to Passage / leading to Treasury, Commissariat Department, (pencil) Office Keeper / Room, Lead Flat, (pencil) Staircase / to Treasury, Housekeepers apartments Board of Trade, Iron Closet, Commissariat Department, Iron Closet, Whitehall and dimensions given
Medium and dimensions
Hand
Watermark
Notes
The Home Office had occupied part of the complex known as the Old Tennis Court since c.1808. This had formerly been one of four tennis courts at the old Palace of Whitehall. Originally built by Henry VIII, the Old Tennis Court was much altered internally, becoming in 1663 part of the residence of the Duke of Monmouth, which eventually came into the use of the Secretary of State for the Home Department and other government departments. The building retained its Tudor façade until 1846. Henry Dundas (1742-1811) was Secretary of State for the Home Department from 1791 to 1794. William Pollock (dates unknown) was his Chief Clerk.
On drawing 5, in pencil, the corner turret of the Old Tennis Court is given its proper octagonal shape. The outline of Soane's new Board of Trade Offices is added in pink wash (q.v. drawings 7-8). Drawing 6, which shows the upper floor of the Home Office, has Whitehall at the top of the sheet.
Level
Sir John Soane's collection includes some 30,000 architectural, design and topographical drawings which is a very important resource for scholars worldwide. His was the first architect’s collection to attempt to preserve the best in design for the architectural profession in the future, and it did so by assembling as exemplars surviving drawings by great Renaissance masters and by the leading architects in Britain in the 17th and 18th centuries and his near contemporaries such as Sir William Chambers, Robert Adam and George Dance the Younger. These drawings sit side by side with 9,000 drawings in Soane’s own hand or those of the pupils in his office, covering his early work as a student, his time in Italy and the drawings produced in the course of his architectural practice from 1780 until the 1830s.
Browse (via the vertical menu to the left) and search results for Drawings include a mixture of Concise catalogue records – drawn from an outline list of the collection – and fuller records where drawings have been catalogued in more detail (an ongoing process).








