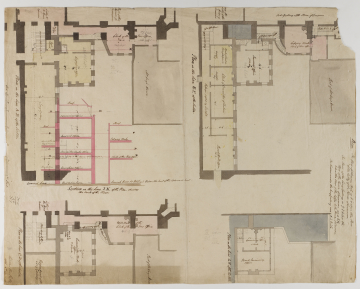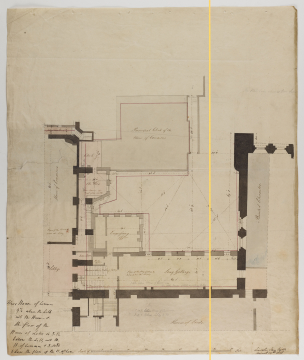
Browse
- Sir John Soane office drawings: the drawings of Sir John Soane and the office of Sir John Soane
Reference number
Purpose
Aspect
8 Ground floor plan with proposed new stairs
Scale
Inscribed
8 labelled: Lobby, House of Commons, Floor of the House 8" (red pen) 9¼, (pen) Solomons Porch, Long Gallery, Floor of the Long Gallery &c / 6' 7½" below the Lobby, (pencil) 7.4¾ below House of Commons / Line of the House of Lords as assending (sic) to left, (pen) House of Lords, (pencil) 3.10¾ below House of Commons / 3.1½ below Lobby to do, Staircase up to Rooms above Long Gallery, down to Long Gallery, Water Closet (twice), Engrossing / Office, The Fees, Rooms the / level of the Lobby, Clerk of (sic), (some illegible pencil), Principal Clerk of the House of Commons, Painted Chamber, (pencil) The Red Line Shows Mr Lee's (sic). (Soane, pen) note: Floors House of Commons / 9¼ above the Lobby / into the House - & / the floor of the / House of Lords is 3.1½ / below the Lobby with the / H. Of Commons & 3.10¾ / below the floor of the Ho of Com and dimensions given
Signed and dated
- (7) Lincolns Inn Fields / 1825 4th August (8) Lincolns Inn Fields / August 19th 1825
Medium and dimensions
Hand
Notes
'Mr Lee' was Adam Lee (c.1772-1843), Labourer in Trust at Westminster and Whitehall from 1806. Lee retained an official apartment in both places, living in one and letting the other (King's Works, VI, p.61fn.9). Labourers in Trust assisted the various Clerks of the Works and were responsible for ordinary repairs. Lee had trained as a carpenter, but had design abilities so that, for example, he submitted plans for the rebuilding of the House of Commons in 1833 (King's Works, VI, p.119-120). His drawings for that scheme in the Soane Museum (51/4/2-8) are inscribed 'Copied June 1825'.
Level
Sir John Soane's collection includes some 30,000 architectural, design and topographical drawings which is a very important resource for scholars worldwide. His was the first architect’s collection to attempt to preserve the best in design for the architectural profession in the future, and it did so by assembling as exemplars surviving drawings by great Renaissance masters and by the leading architects in Britain in the 17th and 18th centuries and his near contemporaries such as Sir William Chambers, Robert Adam and George Dance the Younger. These drawings sit side by side with 9,000 drawings in Soane’s own hand or those of the pupils in his office, covering his early work as a student, his time in Italy and the drawings produced in the course of his architectural practice from 1780 until the 1830s.
Browse (via the vertical menu to the left) and search results for Drawings include a mixture of Concise catalogue records – drawn from an outline list of the collection – and fuller records where drawings have been catalogued in more detail (an ongoing process).




