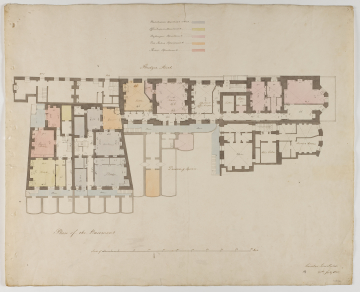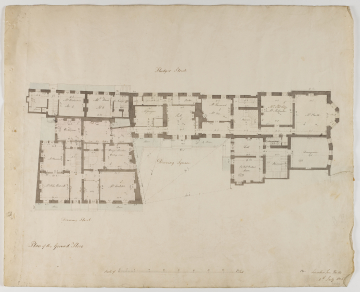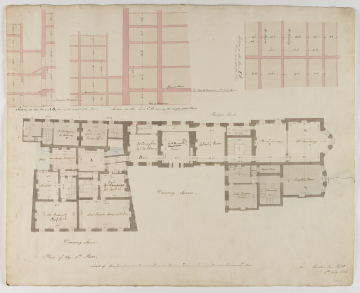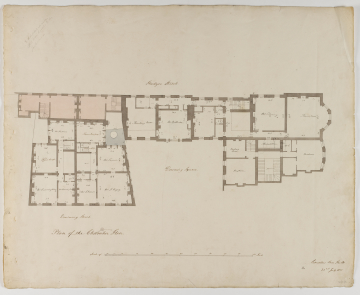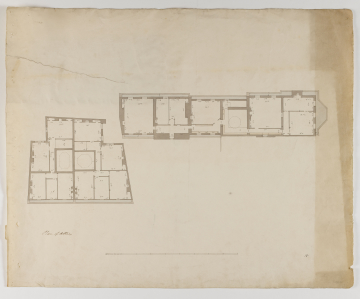
Browse
Reference number
Purpose
Aspect
2 Plan of the Ground Floor
3 Plan of the 1st Floor and 3 sections
4 Plan of the Chamber Floor
5 Plan of Attics
Scale
Inscribed
2 as above, No 5 (twice) , No 6 (twice), Fludyer Street, Downing Square, Downing Street, rooms labelled: Closet, Mr Richardson, Mr - Clerk in the Foreign Office, Messengers, Hall, Porter, Mr Hammond / MrOrm, Staircase, Mr Staveley / Mr Milbanke, Mr Planta, Waiting Room, Press (4 times), Area (twice), Hall, Covered Area, Mr Bandinel, Foreign Minister / Waiting room, Sir Robt Preston's / Room, Staircase, Dining room, Mr John Bidwell, Press (3 times), Mr Hertslet and dimensions given
3 Sections: Section of the line A.B. shewing the height of the Floors, Section on the Line C.D, shewing the the height of the Floors, Section on the Line E.F. / shewing the height of the Floors, labelled: Pavement in Fludyer St, Ground Floor (twice), Floor of Kitchen, Level of Pavement in Downing Square, Mr Canning, Mr Planta and dimensions given; first floor plan, marked A B, C D rooms labelled: No 5, No 6, Fludyer Street, Downing Square, Downing Street, Mr Richardson / An Attorney, Mr (name erased) / Clerk in the Foreign Office, Mr John Bidwell, Area (twice), Mr Conyngham / MrMildmay, CabinetLord Howard's / Room, Cabinet Room, Private Secretary, Mr Canning, Mr Scott, Mr Ward, Mr Mellish, Mr Bidwell / Chief Clerk, Lord Francis Conyngham, Closet (twice), Lady Oreston's / Room, Covered Area, Staircase, Drawing Room and dimensions given
4 Fludyer Street, Downing Street, Downing Square, rooms labelled: Mr Huttner, Housekeeper, Printing Room, Mr Rolleston, Mr Canning, Precis Room, Officekeeper, Housekeeper (twice), Mr Turner, Mr Cunningham (twice), Mr Siheneer, Mr Je. Byng, Dressing / Room, Covered Area, W.C., Bed Room (twice), Staircase, feint pencil note: X (officekeeper's room) to be fitted up as an / Office Room & given to Mr / Jackson and dimensions given
5 dimensions given
1-5 drawings numbered 14, 13, 12, 11, 10 respectively
Signed and dated
- (1) Lincolns Inns Fields . 25th July 1825 (2-3) Lincolns Inn Fields / 8th July (4) Lincolns Inn Fields / 22nd July 1825
Medium and dimensions
Hand
Watermark
Notes
At its widest, the building shown on the drawings is 227 feet with a depth of 81 feet. The irregular shape is explained by the fact that this is a collection of different-sized houses that have Fludyer Street to the south and form three sides of 'Downing Square' with 10-12 Downing Street on the opposite (north) side of the square.
Two houses (to the south-east) are labelled 'No 5' and 'No 6' and each has a front door to Fludyer Street. To the north of these is the large house built for Sir Samuel Fludyer that has two entrances on the north side. In Fludyer Street, the untidy building line suggests that originally there were three further houses, next to numbers 5 and 6, with the end one extended west-wards at some time and having a bay window overlooking St James's Park. The centre house between Fludyer Street and Downing Square has a spacious entrance into the Square. Another entrance with a hall is shown in the south-west corner of Downing Square so that this is another house. It had belonged to Sir Robert Preston and became the residence of Foreign Secretary George Canning (1770-1827), who did not have a London house; the shallow-bowed extension overlooking St James's Park must be an addition. If this summary is correct, the Old Foreign Office in 1825 consisted of seven houses or eight if Samuel Fludyer's house originally consisted of two houses.
Sir Samuel Fludyer (c.1704-1768), educated at Westminster School, was a very successful business man, director of the Bank of England, Mayor of London and Member of Parliament 1754-68 (see The History of Parliament/Members web site). His father, also Samuel Fludyer (dates not known) was a London clothier and was the more likely proprietor of the large house, lying north of Fludyer Street and forming part of Downing Square. The date of, say, Fludyer's house is not known though the north side of Downing Street was being developed by Sir George Downing (1623-1684) in 1682-3. The east and west walls of Fludyer's house are not parallel with each other and their varying thickness and odd angles suggest some sort of building failure. In all of the subsequent designs Soane has the west wall realigned and rebuilt though the east wall remained out-of-true. The building line of the houses facing Fludyer Street are also out of alignement. Presumably the result of ad hoc development.
Something of the difficulties encountered by Soane (that are also apparent in the drawings that follow) is recorded in his 1828 Report (p.313): 'from the manner in which these works were executed by night and by day, from the variety of directions from different persons and different authorities - no probable conjecture could be formed of the amount of such works (so often altered in progress) until the works were actually completed' (quoted in J. Mordaunt Crook and M. H. Port (eds), The History of the King's Works, VI, 1782-1851, 1973, p.146).
Level
Sir John Soane's collection includes some 30,000 architectural, design and topographical drawings which is a very important resource for scholars worldwide. His was the first architect’s collection to attempt to preserve the best in design for the architectural profession in the future, and it did so by assembling as exemplars surviving drawings by great Renaissance masters and by the leading architects in Britain in the 17th and 18th centuries and his near contemporaries such as Sir William Chambers, Robert Adam and George Dance the Younger. These drawings sit side by side with 9,000 drawings in Soane’s own hand or those of the pupils in his office, covering his early work as a student, his time in Italy and the drawings produced in the course of his architectural practice from 1780 until the 1830s.
Browse (via the vertical menu to the left) and search results for Drawings include a mixture of Concise catalogue records – drawn from an outline list of the collection – and fuller records where drawings have been catalogued in more detail (an ongoing process).
