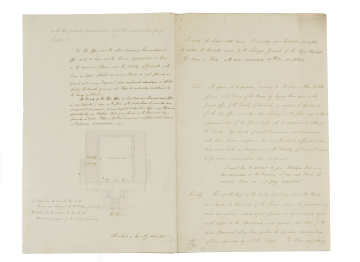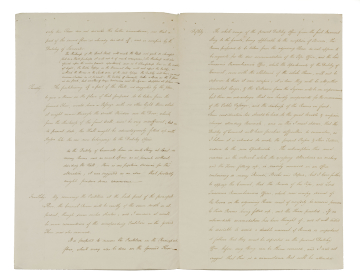Inscribed
To make the Subject still clearer I must beg your Lordship's permission / to restate the Remarks made by the Surveyor General of His Royal Highness / The Prince of Wales, with some observations on them, as follows. // First. It appears to be proposed, according to Mr Soane's Plan to take / off some of the Rooms of the House by laying them open to the / present Office of the Dutchy of Cornwal (sic) as additional Apartments / for the Pipe Office and this upon looking on the plan only, without / a personal View of the House itself, will be supposed to allot for / the Dutchy Apartments of equal Dimensions, and Convenience / with those it now occupies, but it will not be difficult to shew / that, under such an Arrangement, the Dutchy of Cornwal would / be far worse accommodated than at present. // I must beg to submit to your Lordships that on a / Reconsideration of the Premises, I can only think the / annexed Plans are not fully understood. // Secondly. The vast thickness of the Walls projecting from the House / as a Center to that side of the Square renders the front extremely / dark and gloomy, which defect operates in an increased degree / with respect to the Apartments under Ground, and those of the / lower Basement Story have further to peculiar disadvantage / of being separated by a Public Passage. The Plan comprising (page 2) only two Floors does not describe the latter circumstance nor that a / part of the second floor is already divided off, and is occupied by the / Dutchy of Lancaster. // The thickness of the Front Wall will make the Hall not quite so chearful / (but as a Hall perhaps it will not be of much consequence) the thickness will also / operate upon the under Ground Apartments more as to Chearfulness than in the want / of light. The Public Passage in the Basement Story will not affect the Dutchy as / without the Rooms in the South side of the said Passage the Dutchy will have as much / accommodation as at present. The Dutchy of Lancaster takes a Room on the 2d floor / in one front but another of larger dimensions next the Square supplies its place. // Thirdly. The partitioning off a part of the Hall, as suggested by the plan / to give a Room in the place of that proposed to be taken from the / Ground Floor, would leave a Passage with no other light than what / it might receive through the small Window over the Door, which, / from the thickness of the front Wall must be very insufficient, but in / its present state the Hall might be advantageously fitted up with / Presses like the one now belonging to the Dutchy Office. // As the Dutchy of Cornwall have on each Story at least as / many Rooms and as much space as at present without / dividing the Hall, there is no positive Occasion for this / alteration, it was suggested as an idea that probably / might produce some convenience. // Fourthly. By removing the Partition at the back part of the principal / Floor the Council Room will be exactly of the same width as at / present, though seven inches shorter, and I conceive it would / be more commodious if the corresponding Partition on the Ground / Floor was also removed. // It is proposed to remove the Partition on the Principal / floor, which may also be done on the Ground Floor. (page 3) Fifthly. The whole range of the present Dutchy Office from the first Basement / Story to the Garrets, being applicable to the reception of Records, the / Rooms proposed to be taken from the adjoining House do not appear to / be requisite for the due accommodation of the Pipe Office, and the Lord / Treasurer's Remembrancer's Office, while the Apartments of the Dutchy of / Cornwal, were with the allotment of the whole House, will not be / superior to those it now occupies, it is true they will be altogether / somewhat larger & the Entrance from the Square will be an improvement / but these are advantages that can hardly compensate for the inconvenience / of the Public Passage, and the darkness of the Rooms in front. / Some consideration too should be had to the great trouble & confusion / always attending Removals and on this I must observe that the / Dutchy of Cornwal will have peculiar difficulties to encounter as / I believe it is intended to make the present Presses & other Fixtures / answer to the new Apartments. The interruption this must / occasion in the interval while the necessary Alterations are making / and the House fitting up is readily conceived in an Office / containing so many Records, Books and Papers, but I have further / to apprize the Council that the Records of the Pipe and Lord / Treasurers Remembrancers Offices, which now occupy several of / the Rooms in the adjoining House must of necessity be removed previous / to those Rooms being fitted up and the House painted. If no / intermediate accomodation (sic) has been thought of and it will indeed / be desirable to avoid a double removal of Records so important / it follows that they must be deposited in the present Dutchy / Office before any thing can be thence removed, and I need not / suggest that this is a circumstance that will be attended (page 4) with the greatest inconvenience, and the most embarrassing / Confusion. // The Pipe Office and the Lord Treasurers Remembrancer's / Office wish to have all the Rooms appropriated to them / in the annexed Plans and the Dutchy of Cornwall will / have as before stated as many Rooms on each floor as at / present and in my Judgement some considerable advantages in addition / thereto, the trouble of moving will I hope be materially overbalanced by / the change of situation. // The Records of the Pipe Office & Lord Treasurers Remembrancers Office / are now deposited in bags on the floors of the Center house & must in any / arrangement be removed, it was suggested & admitted before any Plans were / submitted to your Lordships that some Rooms in the Basement Story / (formerly intended, I believe, for their permanent reception) would serve as / a temporary accommodation----; (drawing labelled): Proposed Dutchy, Present Dutchy, The Great Quadrangle, A (3 times), B (twice), The Strand, The Dotted Line A shews the Way to the / Premises now belonging to the Dutchy of Cornwall / The Dotted Line B explains the Way to the / Apartments proposed for the Dutchy of Cornwall, All which is humbly submitted
Medium and dimensions
Pen, sepia and blue washes on laid paper (377 x 483)
Hand
Soane office
Watermark
J Whatman, fleur-de-lis within crowned cartouche and below, ornate W
Notes
Soane's letter to the Lords Commissioners of the Treasury takes the form of a detailed, point-by-point response to several observations made by the Surveyor General of the Duchy of Cornwall. At the end of the letter is a small drawing showing that the proposed Duchy offices have better access than the present offices - one of the 'considerable advantages' identified by Soane in the letter.
Level
Drawing
Digitisation of the Drawings Collection has been made possible through the generosity of the Leon Levy Foundation





