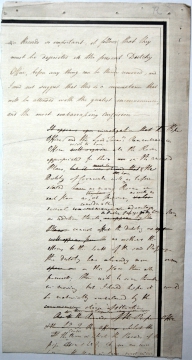Inscribed
To the Rt Honble the Lords Commissioners / of His Majesty's Treasury // My Lords // In obedience to your Lordships commands conveyed / to me by Mr Longs letter of Decr 2nd I have considered the / observations contained in the Report of His Royal High- / ness the Prince of Wales's Surveyor General upon / the proposed removal of the Office of the Dutchy of / Cornwall into the adjoining House in Somerset Place. // I must beg leave to state to your Lordships / that to my Report of Augst 13th the Plans of the / Principal Floors only were annex'd, not judging the others / necessary, and which are now submitted for your / Lordships inspection, as they will shew what each / Office now has and what is proposed for them therby / explaining the whole of the proposed arrangement / as well for the accommodation of the Dutchy of Cornwall / as for the Lord T[reasurer's] Rem[embrancer's] Office & the Pipe Office, parts / of which relating to the Dutchy of Cornwall have been / misunderstood as will appear to your Lordships from the / inspection of the following Plans----; (verso): Records so important, it follows that they / must be deposited in the present Dutchy / Office, before any thing can be thence removed, and / I need not suggest that this is a circumstance that / will be attended with the greatest inconvenience / and the most embarrassing confusion----; (Soane): It appears upon investigation that The Pipe / Office and the Lord Treasrs Remembrancers / Office will require ^wish to have all the Room / appropriated for their are in the ?agreed / Plans but it was observed that must be & the / Dutchy of Cornwall will ^then have as before / stated have as many Rooms on / each floor as they have at present, as well as ????? / several ^considerable advantages / in addition thereto as appears by the Plans the Public Passage on the Basement Story / cannot affect the dutchy as app / will appear from as without the / offices to the south of the said Passage / the dutchy has already more ----- (illegible) / space as on this floor than at / present, there will be some trouble / in moving but I have hope it would / be materially overbalanced by the / conveniences change of situation. // As ^to there will require care in ??????? to the Records of the Pipe Office / and the Lord J. R. Offices whilst the / It The ^Centre House in which the Records of the / Pipe Office & Lo T Office are now ..... (the rest illegible)
Medium and dimensions
Pen on laid paper (377 x 193)
Hand
Soane office and Soane
Watermark
J Larkin (cut off)
Notes
Soane's letter to the Lords Commissioners of the Treasury responds to observations made by the Surveyor General to the Duchy of Cornwall. The plans referred to in the letter may be SM 41/6/6 and SM 41/6/5. On the verso, in Soane's hand, is a draft of letter 8 (SM 41/6/1B).
Level
Drawing
Digitisation of the Drawings Collection has been made possible through the generosity of the Leon Levy Foundation
Sir John Soane's collection includes some 30,000 architectural,
design and topographical drawings which is a very important resource for
scholars worldwide. His was the first architect’s collection to attempt to
preserve the best in design for the architectural profession in the future, and
it did so by assembling as exemplars surviving drawings by great Renaissance
masters and by the leading architects in Britain in the 17th and 18th centuries
and his near contemporaries such as Sir William Chambers, Robert Adam and
George Dance the Younger. These drawings sit side by side with 9,000 drawings
in Soane’s own hand or those of the pupils in his office, covering his early
work as a student, his time in Italy and the drawings produced in the course of
his architectural practice from 1780 until the 1830s.
Browse (via the vertical menu to the left) and search results for Drawings include a mixture of
Concise catalogue records – drawn from an outline list of the collection – and
fuller records where drawings have been catalogued in more detail (an ongoing
process).


