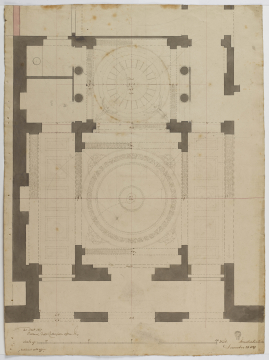
Browse
Reference number
Purpose
Aspect
Scale
Inscribed
Signed and dated
- 20 Decr / 1817 (office) Lincolns Inn Fields / December 20 1817
Medium and dimensions
Hand
Notes
This design, in Soane's hand and dated by him, is the first expression of that idea. The form it took was of a tribune which is to say, a space penetrating the ground and upper floors of a building usually articulated by arcades or columns and often top-lit. A form used by Soane as early as 1774 for a student design for a 'Nobleman's house' (q.v.) and, for example, at Tyringham (q.v.) and Pitzhanger (q.v.), the tribune is used here both for affect and specifically to light the proposed statue.
The plan shown here corresponds with the banking hall and the 'statue' room shown on SM 48/1/41 but here the details for the elaborate ceilings have been added. The circular part of the banking hall ceiling is 15 feet 6 inches in diameter, the statue room 9 feet 6 inches and with winged figures (? angels, Victory?) in the corners of the ceiling. The latter is virtually wall-less and with a pair of columns to each side. For the same design see SM 48/1/27 and SM 48/1/25.
The introduction of a domed two-storey tribune would have disrupted the layout of the upstairs domestic apartments.
Level
Sir John Soane's collection includes some 30,000 architectural, design and topographical drawings which is a very important resource for scholars worldwide. His was the first architect’s collection to attempt to preserve the best in design for the architectural profession in the future, and it did so by assembling as exemplars surviving drawings by great Renaissance masters and by the leading architects in Britain in the 17th and 18th centuries and his near contemporaries such as Sir William Chambers, Robert Adam and George Dance the Younger. These drawings sit side by side with 9,000 drawings in Soane’s own hand or those of the pupils in his office, covering his early work as a student, his time in Italy and the drawings produced in the course of his architectural practice from 1780 until the 1830s.
Browse (via the vertical menu to the left) and search results for Drawings include a mixture of Concise catalogue records – drawn from an outline list of the collection – and fuller records where drawings have been catalogued in more detail (an ongoing process).

