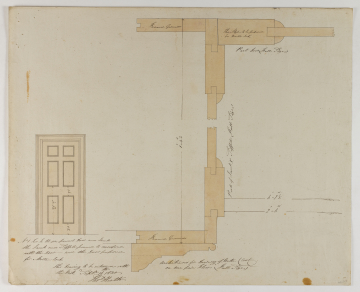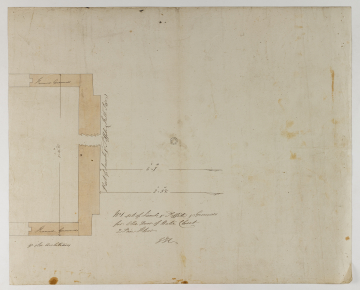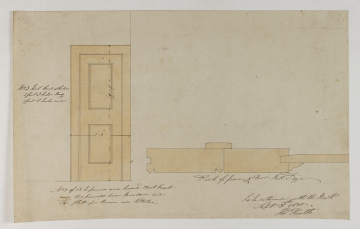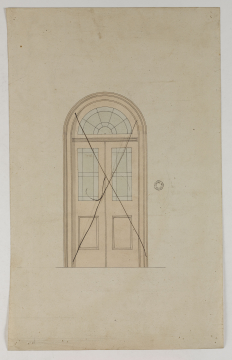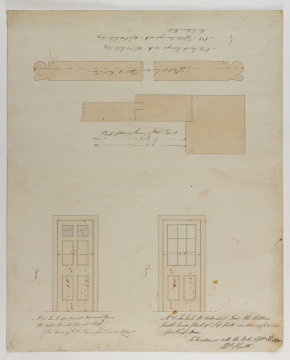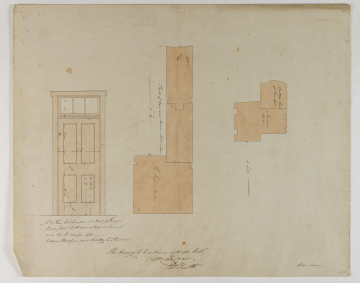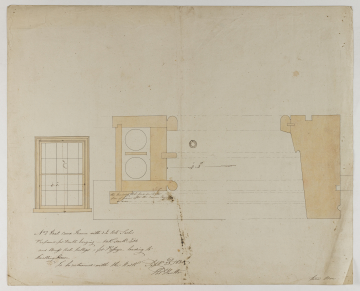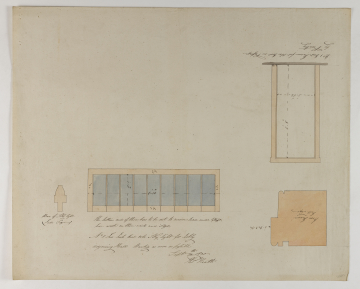
Browse
Reference number
Purpose
Aspect
102 Elevation of closet door with detail of Parts of Frame & Door
103 Elevations of doors for servants' water closet and knife house, with details of parts of doors, jambs and soffits for entrance hall
104 Elevation of Entrance Door from Yard to Lobby by Staircase with details of Parts of Door and Frame; (verso): elevation and detail of sash window for Passage leading to / Dwelling House
105 Plans of Sky Light for Lobby and Door Frame, and elevations of Bar of Sky Light and No 1 Door Frame for Old Door in Passage / by Pantry
Scale
Inscribed
102 as above, No 3 Inch Deal Shelves / 2 feet 3 Inches long / 1 feet 8 Inches wide, No 1 of 1½ In framed and beaded Closet Front / and two pannell Door Moulded and / Sqr flatt for Room over Kitchen, To be returned with the Work and dimensions given
103 No 1 Two In six pannel Door and Frame / the upper pannels open for Glass / See Drawing (Full Size) for Servants W Closet, No 1 Two Inch D[ea]l Ovlo Sash Door the bottom / part bead flush & Sqr flatt see Drawing (Full Size) / for Knife House, To be returned with the Work, Parts of Door & Frame, Parts of Jambs & Soffite A, No 4 Jamb Linings as A 11 feet 9 Inches long, No 2 Soffite Linings as A 4 feet 10 Inches long / For Entrance Hall and dimensions given
104 as above, No 1 Two Inch four pannell Door & Frame / bead flush both sides x tongued pannells / and two In Ovlo fan light, This Drawing to be returned with the Work, This Frame is Wanted, Transom / Rail, Bottom Rail / of Fan light, turn over and dimensions given; (verso): No 2 Deal Cased Frames with 2 In Ovlo Sashes / Prepared for Double hanging - Oak sunk Sills / and Brass Axle pulleys, To be returned with the Work, this Moulding to be fixed on to the / face of frames after the roman cement / is done and dimensions given
105 as above, The bottom ends of those bars to be cut to receive Lead under Glass / live waste on those rails and Styles / No 1 Two Inch Deal Ovlo, Wanting as soon as possible and dimensions given
Signed and dated
- (101) Septr 16th 1830 / Thos Heath; (verso): TH (102) Septr 21st 1830 / Thos Heath (103, 104) Septr 23rd 1830 / Thos Heath (105) Septr 24th 1830 / Thos Heath
Medium and dimensions
Hand
Notes
Level
Sir John Soane's collection includes some 30,000 architectural, design and topographical drawings which is a very important resource for scholars worldwide. His was the first architect’s collection to attempt to preserve the best in design for the architectural profession in the future, and it did so by assembling as exemplars surviving drawings by great Renaissance masters and by the leading architects in Britain in the 17th and 18th centuries and his near contemporaries such as Sir William Chambers, Robert Adam and George Dance the Younger. These drawings sit side by side with 9,000 drawings in Soane’s own hand or those of the pupils in his office, covering his early work as a student, his time in Italy and the drawings produced in the course of his architectural practice from 1780 until the 1830s.
Browse (via the vertical menu to the left) and search results for Drawings include a mixture of Concise catalogue records – drawn from an outline list of the collection – and fuller records where drawings have been catalogued in more detail (an ongoing process).
