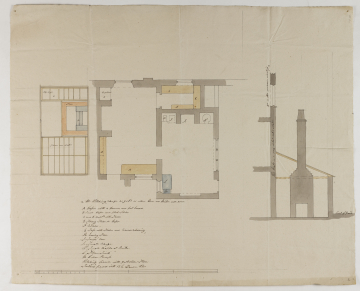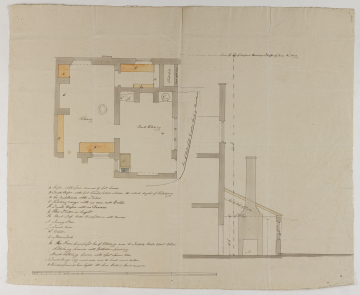
Browse
Reference number
Purpose
Aspect
77 Plan of kitchens and section through back kitchen
Scale
Inscribed
77 lettered: A, B, C, D, F, G, H, I, J, K, L, M, N, O, labelled: Kitching (sic), Back Kitching, Dust hole, Wall 2ft 6 high, Line of Water Pipe to serve tank in Brewhouse, A Dresser with four drawers & pot board / B Small Dresser with pot board & plate Shelves the whole height of Kitching / C Two Cupboards with Shelves / D Kitching Range with no oven nor Boiler / F Small Dresser with no Drawers / G Three Shelves in height / H Meat Safe With Doors filled in with Canvas / I Ironing Stove / J Small Oven / K Copper / L Stone Sink / M Fro Force Pump for Use of Kitching and to Supply Water Closet Cistern / Kitching Paved with Yorkshire Paving / Back Kitching Paved with 1 foot Square tiles / N Small Range very much worn and the back much broken / O Window frame & Lead Light the Lead Work is Much decayed; section labelled: Line of Top of pressant Chimney Shaft of Main Building, 44'5'', line of Roof of Pantry, line of Ceiling, 8'9'', Lead Lights, 3'10''
Medium and dimensions
Hand
Watermark
Notes
Level
Sir John Soane's collection includes some 30,000 architectural, design and topographical drawings which is a very important resource for scholars worldwide. His was the first architect’s collection to attempt to preserve the best in design for the architectural profession in the future, and it did so by assembling as exemplars surviving drawings by great Renaissance masters and by the leading architects in Britain in the 17th and 18th centuries and his near contemporaries such as Sir William Chambers, Robert Adam and George Dance the Younger. These drawings sit side by side with 9,000 drawings in Soane’s own hand or those of the pupils in his office, covering his early work as a student, his time in Italy and the drawings produced in the course of his architectural practice from 1780 until the 1830s.
Browse (via the vertical menu to the left) and search results for Drawings include a mixture of Concise catalogue records – drawn from an outline list of the collection – and fuller records where drawings have been catalogued in more detail (an ongoing process).




