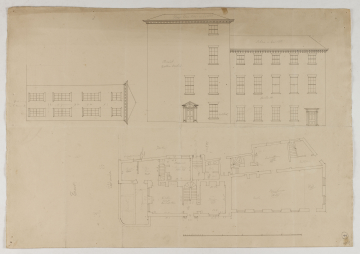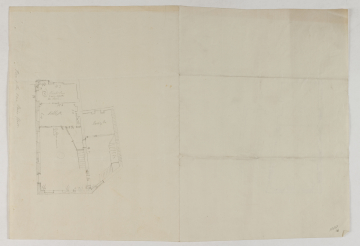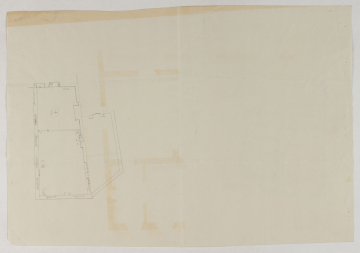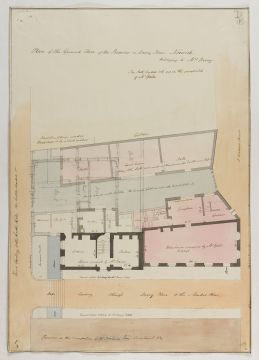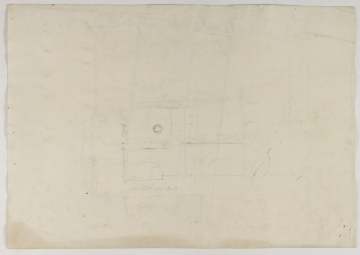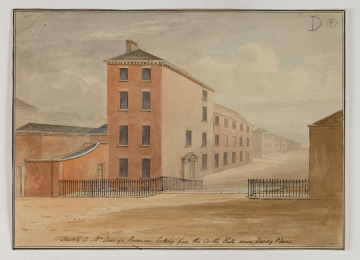
Browse
Reference number
Purpose
Aspect
23 Rough survey Plan of the One Pair Floor
24 Survey plan with pencilled alterations and (verso, pencil) rough plan of ? alterations
25 Perspective Sketch of Mrs Davey's Premises looking from the Castle Hill down Davey Place
Scale
Inscribed
23 as above, labelled: Sleepg Rm / Walls plastered / -- (illegible) Skirts, Sitting Rm, The floor much / sunk, Sleeping Rm, and some dimensions given; (verso): some dimensions given
24 Plan of the Ground Floor of the Premises in Davey Place, Norwich / belonging to Mrs Davey / The Parts tinted red, are in the occupation / of Mr Yates, Premises in the occupation of Mr Tomlinson Iron Merchant &c, Road leading to the Castle Hill, the Cattle Market &c, Area, Ground stated to belong to Mrs Davey's Estate, Steps, leading through Davey Place to the Market Place, Ground stated to belong to Mrs Davey's Estate, Iron Railings, Paving over Vaults, Area, Kitchen, Staircase, Parlour, House occupied by Mrs Irving, Warehouse occupied by Mr Yates, Store Room, Pantry &c, Scullery, Passage, Kitchen, Arched / (very Damp), Entrance, Door, Yard paved with pebbles (the Ground falls considerably towards Gates A, Wooden Gates A, Stable, Coach houses / these & the Lofts over used as Warehouses for Earthernware Slabs &c, Wood Buildings / used as / Workshops &c, by a Coach Maker, Cottages, A narrow Street, and dimensions given, (added later in pencil) Bank, Porter. Books, Agent, F / 3 and (pencil) D and encircled F
25 as above and (pencil) D and encircled F
Medium and dimensions
Hand
Watermark
Notes
Level
Sir John Soane's collection includes some 30,000 architectural, design and topographical drawings which is a very important resource for scholars worldwide. His was the first architect’s collection to attempt to preserve the best in design for the architectural profession in the future, and it did so by assembling as exemplars surviving drawings by great Renaissance masters and by the leading architects in Britain in the 17th and 18th centuries and his near contemporaries such as Sir William Chambers, Robert Adam and George Dance the Younger. These drawings sit side by side with 9,000 drawings in Soane’s own hand or those of the pupils in his office, covering his early work as a student, his time in Italy and the drawings produced in the course of his architectural practice from 1780 until the 1830s.
Browse (via the vertical menu to the left) and search results for Drawings include a mixture of Concise catalogue records – drawn from an outline list of the collection – and fuller records where drawings have been catalogued in more detail (an ongoing process).
