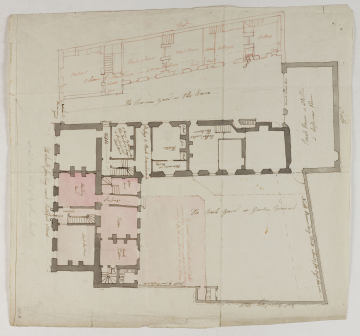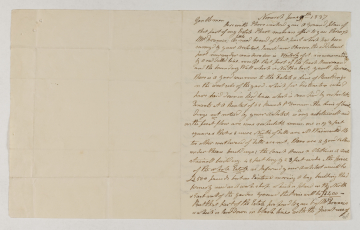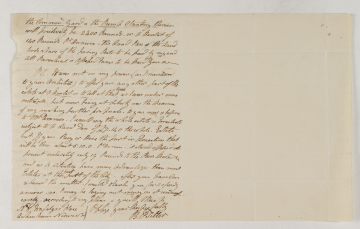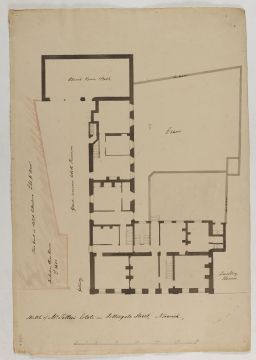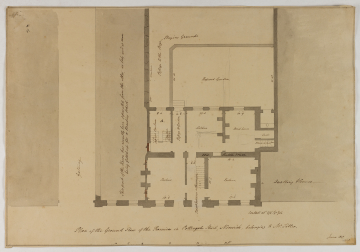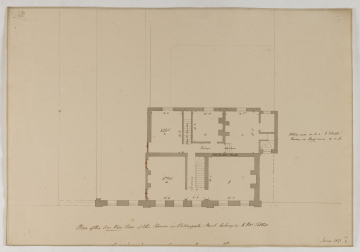
Browse
Reference number
Purpose
Aspect
30 Ground floor plan with block plans of some adjacent sites (verso) see Bristol: Bank of England branch: survey drawings, designs for alterations and related documents: drawing 23
31 Ground floor plan
32 First floor plan
Scale
Inscribed
29A (letter) Norwich June 9th 1827 / Gentlemen / Herewith I have inclosed you a Ground plan of / that part of my Estate I have made an offer to you through / Mr Francis; As ^little need of that part which has been / surveyed by your Architect. I would now observe the additional / part now under consideration is Westerly of A (not found on this drawing but see drawing 30) & is circumscribed / by a red dotted line except that part of the Coach House & and (sic) / and the boundary Wall which is North & East. You will percieve / there is a yard common to the Estate & Line of Boundary / on the west side of the yard - which for distinctions sake I / have laid down in the Red lines which is occupied by respectable / Tenants at a Rental of 62 Pounds pr Annum: The Line of buil-/ dings not noticed by your Architect is very substantiall and / on the first floor are some respectable rooms. One of 19½ feet / square that & 3 more North of ditto are all Wainscotted the / two other southern are of ditto are not (sic). There are 2 good cellers / under these buildings; the Coach House & Stables is a sub / stantial building 43 feet long by 23 feet wide. The price / of the whole Estate as I Informed your Architect would be / £3500 pounds but as I intend moving a long building I had / formerly used as a workshop which is placed on the North / & East wall of the Garden Ground the price will be £3400 - / But that part of the Estate proposed to you by Mr Francis / & which is laid down in black lines with the Jointure of // verso // the Common Yard & the Pump Standing therein / will positively be 2400 Pounds or a Rental of / 140 Pounds pr Annum. The Land tax & the Land / lords share of the paving that to be paid by me and / all Parochial & Assessed Taxes to be paid ^by you. // P.S/ It was not in my power (as I mentioned / to your Architect) to offer you any other part of the / estate at a Rental or to sell at that ^ time as I was under some / restraints but now being at Liberty was the Reason / of my making further proposals. To give you now & before / to Mr Francis. I would say the whole estate is Freehold / subject to a Land Tax of £7..14 on the whole Estate / but if you Buy or Hire the part in Question that / will be about 5.10.0 pr Annum. It stands assessed at / present moderately only 19 Pounds to the Poor Rates / and as a situation have more advantages than most / Estates at the ^ best part of the City. After you have con / sidered the matter I would thank you for a speedy / answer as I may be laying out money on it ------ [illegible] easily. According to my plans & you'll Much / Oblige yours Respectfully / B. P. Titter / No 8 Trafalgar Place / Lakenham Norwich
30 Sketch of Mr Titter's Estate in Pottergate Street, Norwich, This part is stated to produce £62 pr Annm / Including these Houses / £340, Gateway, Yard common to both Premises, A Coach House & Stable, £2400, Low Wall, Dwelling Houses
31 numbered 1, Plan of the Ground Floor of the Premises in Pottergate Street, Norwich, belonging to MrTitter, labelled: Gateway, This part of the House has recently been Separated from the other, is Let, and is now / being fitted up for a Boarding School, Proposed Entrance, Staircase, Parlour (twice), Old Rubble Wall, Steps up to Store Room, A, Passage to Garden, Kitchen, Wash house, Coals, Stairs to Chamber, Proposed Garden, Passage to the Boys Playing Ground, Door, E / 4 and dimensions given
32 numbered 2, Plan of the One Pair Floor of the House in Pottergate Street belonging to Mr Titter, Attics over a.b.c 8'.3" high / Rooms in Roof over d.e.f., Landings, Passage, Steps to Chambers, Steps down and dimensions given
Signed and dated
- (29A) dated for 9 June 1827 (see above) (31-32) June 1827
Medium and dimensions
Hand
Watermark
Notes
Benjamin Palmer Titter was a furniture maker with addresses in Norwich from 1799 to 1830. He specialised in extension dining-tables, examples of which have been sold at Christie's in recent years; one with the label 'B.P.TITTER & COMPY. Inventors & Manufacturers, No. 32 Pottergate Street, Norwich.' Mr Titter's letter (catalogued above 29A) states that he intends 'moving a long building I had formerly used as a workshop which is placed on the North & East wall of the Garden Ground'. So that part of his Pottergate property had been his furniture workshop. In 1830, Mr Titter was recorded as an auctioneer and appraiser at his address in Pottergate Street.
A property in Queen Street was finally selected by the Bank of England for its Norwich branch office (q.v.).
Literature: G.Beard and C.Gilbert (eds), Dictionary of English furniture makers 1660-1840, 1986, p.896
Level
Sir John Soane's collection includes some 30,000 architectural, design and topographical drawings which is a very important resource for scholars worldwide. His was the first architect’s collection to attempt to preserve the best in design for the architectural profession in the future, and it did so by assembling as exemplars surviving drawings by great Renaissance masters and by the leading architects in Britain in the 17th and 18th centuries and his near contemporaries such as Sir William Chambers, Robert Adam and George Dance the Younger. These drawings sit side by side with 9,000 drawings in Soane’s own hand or those of the pupils in his office, covering his early work as a student, his time in Italy and the drawings produced in the course of his architectural practice from 1780 until the 1830s.
Browse (via the vertical menu to the left) and search results for Drawings include a mixture of Concise catalogue records – drawn from an outline list of the collection – and fuller records where drawings have been catalogued in more detail (an ongoing process).
