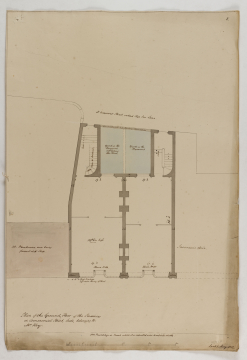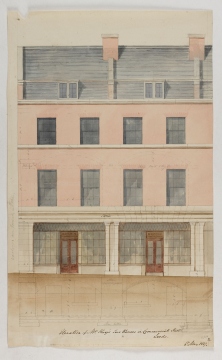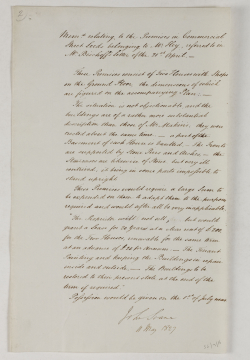
Browse
Reference number
Purpose
Aspect
25 Elevation of Mr Hey's Two Houses in Commercial Street / Leeds
26 Memo relating to the Premises in Commercial / Street Leeds belonging to Mr Hey, referred to in / Mr Bischoff's (Thomas Bischoff, Leeds branch bank agent) Letter of the 21st April.
Scale
Inscribed
25 as above, Stone,Stone bottom, Chain bond 8 by 6 (pencil) Warehouse now formed into Shops and dimensions given
27 as above and These Premises consist of Two Houses with Shops / on the Ground Floor, the dimensions of which / are figured in the accompanying Plan : - // The situation is not objectionable and the / buildings are of a rather more susbstantial / description than those of Mr Makins, they were / erected about the same time: - a part of the / Basement of each House is Vaulted, - The Fronts / are supported by Stone Piers and Arches, - the / Staircases are likewise of Stone but very ill / contrived, it being in some parts impossible to / stand upright // These Premises would require a large Sum to be expended on them to adapt them to the purpose / required and would after all be very inapplicable. // "The Proprietor will not sell, but would / grant a lease for 20 Years at a clear rent of £200, / for Two Houses, renewable for the same term / at an advance of £20 pr Annum : - The Tenant / Painting and keeping the Buldings in repair / inside and outside. - The Buildings to be / restored to their present state at the end of the / term if required." // Possession would be given on the 1st of July next (and signed 'John Soane' 11 May 1827')
Signed and dated
- (24) Leeds 8 May 1827 (25) 6th May 1827 (26) John Soane / 11 May 1827
Medium and dimensions
Hand
Watermark
Notes
Level
Sir John Soane's collection includes some 30,000 architectural, design and topographical drawings which is a very important resource for scholars worldwide. His was the first architect’s collection to attempt to preserve the best in design for the architectural profession in the future, and it did so by assembling as exemplars surviving drawings by great Renaissance masters and by the leading architects in Britain in the 17th and 18th centuries and his near contemporaries such as Sir William Chambers, Robert Adam and George Dance the Younger. These drawings sit side by side with 9,000 drawings in Soane’s own hand or those of the pupils in his office, covering his early work as a student, his time in Italy and the drawings produced in the course of his architectural practice from 1780 until the 1830s.
Browse (via the vertical menu to the left) and search results for Drawings include a mixture of Concise catalogue records – drawn from an outline list of the collection – and fuller records where drawings have been catalogued in more detail (an ongoing process).






