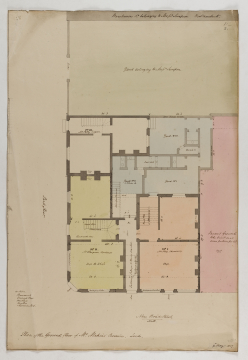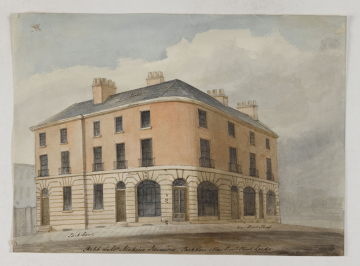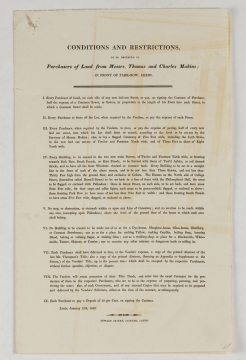
Browse
Reference number
Purpose
Aspect
22 Perspective Sketch of Mr Makins Premises, Park Row and New Bond Street / North
23 Conditions and restrictions / to be observed by / Purchasers of Land from Messrs. Thomas and Charles Makins; in front of Park-Row, Leeds
Scale
Inscribed
22 as above, Slate, Stone (twice) and a few dimensions given
23 as above and see Notes below
Signed and dated
- (21) 7th May 1827 (23) published Leeds, January 13th, 1823
Medium and dimensions
Hand
Notes
The prospectus relates to vacant sites in front of Park Row and has nine conditions and restrictions. Clauses I to III cover a 'common sewer', fencing and paving. Clause IV begins 'Every Building, to be erected, in the two new main Streets, of Twelve and Fourteen Yards wide, or fronting towards Park Row, South Parade, or East Parade, to be fronted with Stone of Tool'd Ashler, or red dressed Bricks ... and to be not less than Three Stories, and not less than Thirty Feet high from the ground floor'. Clause VI states that 'No Building to be erected to be made use of as or for a Dye-house, Slaughter-house, Distillery or Common Brewhouse ... or any other noisome or dangerous trade or calling'. Clauses VII and VIII deal with the title deeds and IX ends with 'Each Purchaser to pay a Deposit of 10 per cent. on signing the Contract.'
A Plan of 'an Estate situate in Leeds' published in April 1819 (see drawing 30) includes New Bond Street and Park Row with a site on the corner of New Bond Street and Russell Street marked as 'belonging to Mr Makin to be sold'.
P. Leach and N. Pevsner, Yorkshire West Riding Leeds, Bradford and the North, 2009, p. 438, write of Park Row as the 'medieval N-S route between Park Lane ... and the Manor House ... developed as the main thoroughfare of the late C18 Park Estate development, of the buildings of that period there is no trace'.
Level
Sir John Soane's collection includes some 30,000 architectural, design and topographical drawings which is a very important resource for scholars worldwide. His was the first architect’s collection to attempt to preserve the best in design for the architectural profession in the future, and it did so by assembling as exemplars surviving drawings by great Renaissance masters and by the leading architects in Britain in the 17th and 18th centuries and his near contemporaries such as Sir William Chambers, Robert Adam and George Dance the Younger. These drawings sit side by side with 9,000 drawings in Soane’s own hand or those of the pupils in his office, covering his early work as a student, his time in Italy and the drawings produced in the course of his architectural practice from 1780 until the 1830s.
Browse (via the vertical menu to the left) and search results for Drawings include a mixture of Concise catalogue records – drawn from an outline list of the collection – and fuller records where drawings have been catalogued in more detail (an ongoing process).






