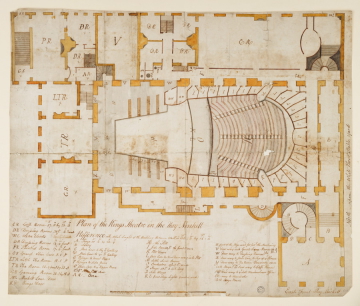
Browse
Reference number
Purpose
Aspect
Scale
Inscribed
Signed and dated
- datable to July 1790 (see Notes)
Medium and dimensions
Hand
Watermark
Notes
The drawing was made after 1785. This is confirmed by a label on the plan: 'AB Door way to 4d. Late Macmahoons office'. The inscription refers to Parkyns Macmahon, the secretary at the King's Theatre who served at least from 1783 to 1785. It indicates that Macmahon has died, thus dating the drawing to after 1785. 'The Case of the Opera House Disputes, Fairly Stated (1784), as quoted by Highfill, Burnim and Langhans (op. cit.), records that Macmahon's position had been specially created and that he was "puff master to the trustees." He dispatched bills, received subscriptions, and handled other duties that had formerly belonged to the treasurer. For his services MacMahon received £150. He lived at No 77, Haymarket, next door to the theatre, according to the playbill of 18 June 1785. He was described as an unsavory character who had been a servitor at a convent, then a monk, then a soldier in an Irish brigade before coming to London'(Highfill, Burnim and Langhans).
As pointed out in the Survey of London (op.cit.) this design is remarkably similar to a plan for an opera house by Robert Adam (SM Adam volume 28/23). The Adam drawing is undated but it is clearly intended for the site at Haymarket.
Literature
Level
Sir John Soane's collection includes some 30,000 architectural, design and topographical drawings which is a very important resource for scholars worldwide. His was the first architect’s collection to attempt to preserve the best in design for the architectural profession in the future, and it did so by assembling as exemplars surviving drawings by great Renaissance masters and by the leading architects in Britain in the 17th and 18th centuries and his near contemporaries such as Sir William Chambers, Robert Adam and George Dance the Younger. These drawings sit side by side with 9,000 drawings in Soane’s own hand or those of the pupils in his office, covering his early work as a student, his time in Italy and the drawings produced in the course of his architectural practice from 1780 until the 1830s.
Browse (via the vertical menu to the left) and search results for Drawings include a mixture of Concise catalogue records – drawn from an outline list of the collection – and fuller records where drawings have been catalogued in more detail (an ongoing process).

