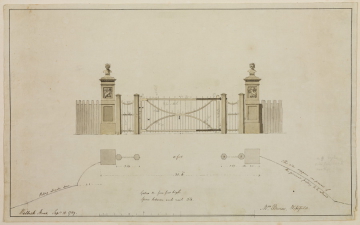
Browse
Reference number
Purpose
Aspect
Scale
Inscribed
Signed and dated
- Welbeck Street Sepr 18: 1789
Medium and dimensions
Hand
Watermark
Notes
Soane nine journeys to Wokefield in 1788 and charged £650 to the client. He made alterations to the house and built a gate, a design for which is shown on this drawing. The house was altered in the 19th century.
Soane built the Brocas chapel at Bramley church in 1801.
Historian Rupert Willoughby found a reference, Bramley in the Old Days, which suggests the gate was transported to the Brocas family seat at Beaurepaire Park c.1839, upon the sale of Wokefield Park. 'An old Bramley farmer called William Clift, who was born in 1828, recalls the events in his memoirs. According to Clift, the "large iron gates at the entrance over the moat" were brought from Wokefield Park, on the Brocas estate at Stratfield Mortimer, which had been the family's favoured residence in the 18th century. Clift's father provided the timber for the bridge.' The iron gates are not the same as Soane's design and were probably not built by him, but the brick posts are probably the same as those designed by Soane.
Literature
Level
Sir John Soane's collection includes some 30,000 architectural, design and topographical drawings which is a very important resource for scholars worldwide. His was the first architect’s collection to attempt to preserve the best in design for the architectural profession in the future, and it did so by assembling as exemplars surviving drawings by great Renaissance masters and by the leading architects in Britain in the 17th and 18th centuries and his near contemporaries such as Sir William Chambers, Robert Adam and George Dance the Younger. These drawings sit side by side with 9,000 drawings in Soane’s own hand or those of the pupils in his office, covering his early work as a student, his time in Italy and the drawings produced in the course of his architectural practice from 1780 until the 1830s.
Browse (via the vertical menu to the left) and search results for Drawings include a mixture of Concise catalogue records – drawn from an outline list of the collection – and fuller records where drawings have been catalogued in more detail (an ongoing process).

