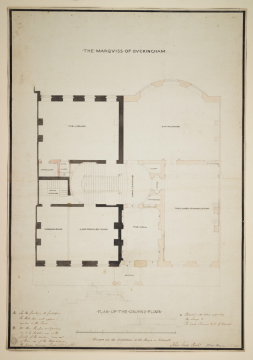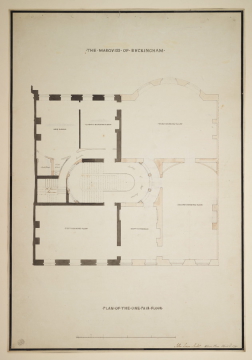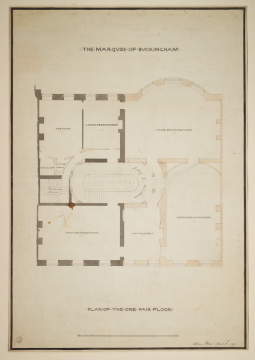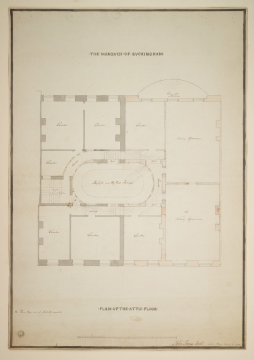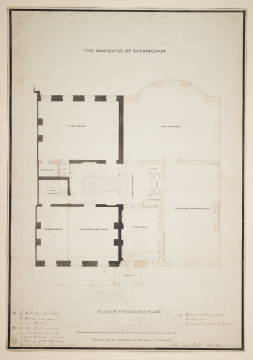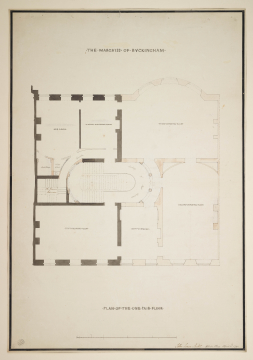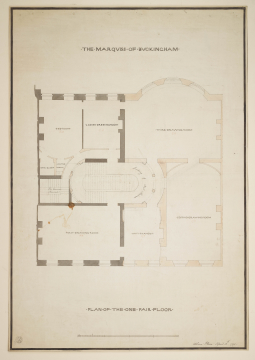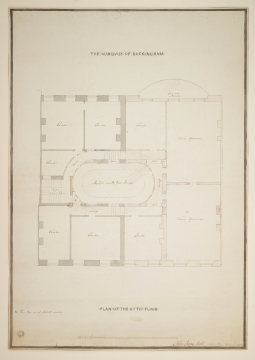
Browse
Reference number
Purpose
Aspect
7 Plan of the One Pair Floor
8 Plan of the One Pair Floor
9 Plan of the Attic Floor
Scale
Inscribed
7 (upper case) as above, The Marquiss of Buckingham, plan labelled (some in upper case): Landing of Best Staircase, Corridor, The Common / Staircase, Jewel Closet, Water / Closet, Bed Room, Ladies Dressing Room, Third Drawing Room, Second Drawing Room, Anti-Chamber, First Drawing Room
8 (upper case) as above, The Marquiss of Buckingham, plan labelled (some in upper case, dimensions in red pen): Landing of Best Staircase, The Common / Staircase, Jewel Closet, Water / Closet, Bed Room / 12.10, Ladies Dressing Room / 12.10, Third Drawing Room / 17.0, Second Drawing Room / 17.0, Anti-Chamber / 17.0, First Drawing Room / 15.3
9 (upper case) as above, The Marquiss of Buckingham, plan labelled (Soane): Chamber (seven times), Skylight over the Great Staircase, Corridor, Arch (nine times), Corridor, Door sashed / as the windows, Nursery Apartments, The Nursery Apartments, Second / or / common Staircase, lettered A corresponding to A These steps are not essentially requisite, (pencil, Soane) door, chy, (feint pencil, Soane) ----- / 3--- wide / & - deep, 12 [feet] 10 [inches], 15 [feet] 3 [inches]
Signed and dated
- (6-7, 9) John Soane Archt Albion Place April 2d 1790 (8) Albion Place April 12th 1790
Medium and dimensions
Hand
Watermark
Notes
On the ground floor (drawing 6), a four-bay library and a bowed eating room are at the rear of the house (and overlooking courtyards as in drawing 4) and the drawing room and Lord Temple's private suite are facing the street. The entrance vestibule is lined with medallions preserved from the old drawing room, as noted on the drawing (see drawing 21). The vestibule leads directly into the large semicircular-ended stairwell at the centre of the plan. The stairwell is the most remarkable feature of the plan as well as the heart of the building, as it gives onto all of the ground floor rooms. The inclusion of an additional three steps spanning the room at the bottom of the staircase skillfully solves the difference in floor levels between the east and west buildings. The steps also distinguish the private rooms in the west from the more public areas in the east building. Two 'Pedestals with statues supporting / the Lamps &c' are at the bottom of the principle staircase. These 'lamps' were probably intended as glass shades containing candles. Principle staircases in the late 18th and early 19th centuries were lit in various ways, including suspended hall lanterns, hand-rail lanterns, or lamps designed to be fixed to pedestals at the foot of a staircase, as in this design for Buckingham House. James Wyatt designed similar lamps for the feet of the banisters at Heaton Hall, Manchester (Country House Lighting, p.74).
The first floor rooms are also all in communication with the central stairwell (drawings 7 and 8). Three drawing rooms for entertaining, are at the top of the stairs: two overlook the street and one occupies the bowed room facing south. The south-east corner of this floor is occupied by a private lady's bedroom suite, complete with water closet and jewel closet. Drawings 7 and 8 show the same design, with the rough changes and erasures to drawing 7 included in a more finished form on drawing 8. For example, erasure marks on drawing 7 include alterations to the semicircular ends of the stairwell and the chimney-piece in the 'second drawing room'; these changes are in final form on drawing 8.
The attic floor (drawing 9) has seven bedrooms of varying dimensions arranged around the central stairwell and accessed by narrow corridors. Quarter-stairs reconcile a difference in floor levels between the east and west sides of the house (as in drawings 4 and 5). Two large rooms at the west end are reserved for the nursery apartments. The south-facing nursery has three windows overlooking a roof that covers the first floor bay window. Erasure marks show that the chimney-piece in one nursery has been altered, as in the 'second drawing room' chimney-piece directly underneath. Soane's pencil alterations to the drawing include a door between this north-west nursery and the adjacent bedroom. He has also added a chimney-piece to the bedroom adjacent to the other nursery.
Literature
Level
Sir John Soane's collection includes some 30,000 architectural, design and topographical drawings which is a very important resource for scholars worldwide. His was the first architect’s collection to attempt to preserve the best in design for the architectural profession in the future, and it did so by assembling as exemplars surviving drawings by great Renaissance masters and by the leading architects in Britain in the 17th and 18th centuries and his near contemporaries such as Sir William Chambers, Robert Adam and George Dance the Younger. These drawings sit side by side with 9,000 drawings in Soane’s own hand or those of the pupils in his office, covering his early work as a student, his time in Italy and the drawings produced in the course of his architectural practice from 1780 until the 1830s.
Browse (via the vertical menu to the left) and search results for Drawings include a mixture of Concise catalogue records – drawn from an outline list of the collection – and fuller records where drawings have been catalogued in more detail (an ongoing process).
