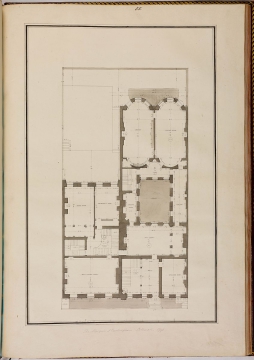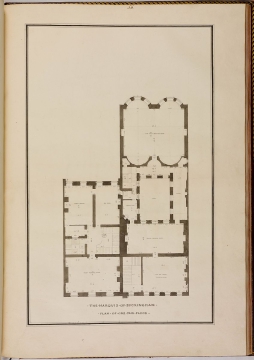
Browse
Reference number
Purpose
Aspect
2 Ground floor plan
3 First floor plan
Scale
Inscribed
2 (pencil) The Marquis of Buckingham, Pallmall 1790, plan labelled (upper case): Cistern, Hall, Steward's Room, Best Eating Room, Anti-Room, 14'11" / To top of / of floor, School Room, Secretary's Room, Dressing Room, Court, Gallery, Lobby, Library, Eating Room, and dimensions given
3 (upper case) The Marquis of Buckingham / Plan of One Pair Floor, Front Drawing Room, The old Front / Drawing Room, Middle Drawing Room, Ladies Library, Bed Room, Dressing Room, Court, Passage, The Back Drawing Room and dimensions given
Signed and dated
- (1) Albion Place March 15 1790 (2) datable to after 1792
Medium and dimensions
Hand
Watermark
Notes
Drawings 2 and 3 are record drawings of the ground and first floors before Soane's alterations. They are bound in a volume with drawings 36 to 42, which show the house as built by Soane after 1795.
The east building is a simple three-bay structure with three rooms on both floors. On both floors, a large room for entertaining fronts the street and two private rooms face the back. A principal staircase and common stair occupy the window-less area at the centre of the plan. Interestingly, the ground floor is shown with a 'school room' and a 'secretary's room'.
The five-bay west building is the London town house inherited by Lord Buckingham. The building is arranged around a central court, with rooms for entertaining added at the back. The house had belonged to Thomas Pitt (1653-1726) from 1710 to 1726 (Survey of London).
Literature
Level
Sir John Soane's collection includes some 30,000 architectural, design and topographical drawings which is a very important resource for scholars worldwide. His was the first architect’s collection to attempt to preserve the best in design for the architectural profession in the future, and it did so by assembling as exemplars surviving drawings by great Renaissance masters and by the leading architects in Britain in the 17th and 18th centuries and his near contemporaries such as Sir William Chambers, Robert Adam and George Dance the Younger. These drawings sit side by side with 9,000 drawings in Soane’s own hand or those of the pupils in his office, covering his early work as a student, his time in Italy and the drawings produced in the course of his architectural practice from 1780 until the 1830s.
Browse (via the vertical menu to the left) and search results for Drawings include a mixture of Concise catalogue records – drawn from an outline list of the collection – and fuller records where drawings have been catalogued in more detail (an ongoing process).




