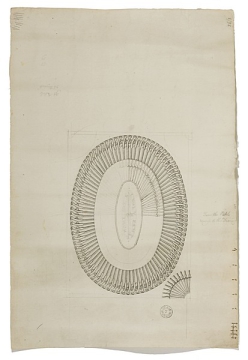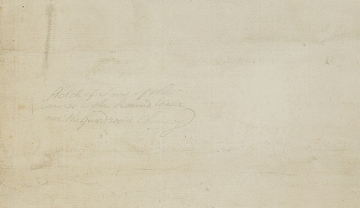
Browse
Reference number
Purpose
Aspect
Scale
Inscribed
Signed and dated
- Undated, but datable c.1699-1700
Medium and dimensions
Hand
Watermark
Notes
The techniques of the drawing are not obviously those of Gibbons (for example, the hatched pen shading). However, in the absence of another draughtsman for the designer, he is the most likely contender.
The inscription on the back of the sheet identifies the location for the design but misinterprets the drawing as a sketch on an existing arrangement rather than a proposal drawing. The earliest known interior view of the overmantel display in the Guard Room is Stephanoff's in Pyne's Royal Residences (Thurley 2003, fig. 189). This presents a different arrangement to the design in this drawing but one that could have been derived from this initial scheme. The panel itself has the same corner groupings, but the disposition of pistols and bayonets in the oval is reversed, with the bayonets on the outset in the pattern of a Garter Star.
The width of the panel is 8 ½ feet, which appears to be correct for the overall width of the chimney breast in the Guard Room.
Level
Sir John Soane's collection includes some 30,000 architectural, design and topographical drawings which is a very important resource for scholars worldwide. His was the first architect’s collection to attempt to preserve the best in design for the architectural profession in the future, and it did so by assembling as exemplars surviving drawings by great Renaissance masters and by the leading architects in Britain in the 17th and 18th centuries and his near contemporaries such as Sir William Chambers, Robert Adam and George Dance the Younger. These drawings sit side by side with 9,000 drawings in Soane’s own hand or those of the pupils in his office, covering his early work as a student, his time in Italy and the drawings produced in the course of his architectural practice from 1780 until the 1830s.
Browse (via the vertical menu to the left) and search results for Drawings include a mixture of Concise catalogue records – drawn from an outline list of the collection – and fuller records where drawings have been catalogued in more detail (an ongoing process).




