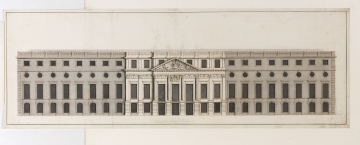
Browse
Reference number
Purpose
Aspect
Scale
Inscribed
Signed and dated
- Undated, but datable c.1690-94
Medium and dimensions
Hand
Watermark
Notes
The purpose of the drawing for engraving is indicated by the use of thick printer's paper, the shading conventions, the ruled border frame, and the application of cast shadow from right to left, in reverse of the usual sense (compare 5 and 6 above; 110/10 and 9). The shading of the outer parts of the elevation in a uniform mid-grey tone denotes the slight recession of this part of the elevation from the central seven-bay section. It may also have been intended to emphasise the contrast between stone cladding in the centre and brick walls with stone dressings to the sides. No engraving is known to have been made from this drawing or from its companion sheet, 111/15.
Literature
Level
Sir John Soane's collection includes some 30,000 architectural, design and topographical drawings which is a very important resource for scholars worldwide. His was the first architect’s collection to attempt to preserve the best in design for the architectural profession in the future, and it did so by assembling as exemplars surviving drawings by great Renaissance masters and by the leading architects in Britain in the 17th and 18th centuries and his near contemporaries such as Sir William Chambers, Robert Adam and George Dance the Younger. These drawings sit side by side with 9,000 drawings in Soane’s own hand or those of the pupils in his office, covering his early work as a student, his time in Italy and the drawings produced in the course of his architectural practice from 1780 until the 1830s.
Browse (via the vertical menu to the left) and search results for Drawings include a mixture of Concise catalogue records – drawn from an outline list of the collection – and fuller records where drawings have been catalogued in more detail (an ongoing process).

