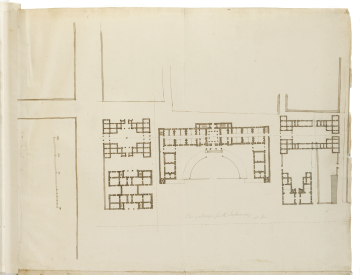
Browse
Reference number
Purpose
Aspect
Scale
Inscribed
Signed and dated
- Undated, but datable c.1728
Medium and dimensions
Hand
Watermark
Notes
The design belongs with Hawksmoor's final proposals for the enlargement and completion of the hospital in 1728. These proposals have yet to be studied in detail. They are represented by his engraved plan of that year (Wren Society, VI, pl. 15), his drawn plan inscribed 'A Plan of the Royall Hospitall at Greenwich anno 1728' (RIBA, SA 70/5; former E5/11; Bold 2000, fig. 144), and by the plans in a volume of drawings at the National Maritime Museum with a frontispiece in Hawksmoor's hand bearing the date 1728 (ART/1/7 and 56; Wren Society, VI, pls 45 and 49). The plan of the infirmary is at approximately the same stage as in Hawksmoor's drawn plan (RIBA SA 70/5). It has a similar atrium-style entrance hall with an internal colonnade, a four-column portico, and a central corridor along the main range. In the more advanced plan at NMM ART/1/7 and 56, this corridor is at the back of the middle range and returns along the side wings as central corridors, which end in central doors on the east elevations, as shown in [11/13] (109/50).
The plan was probably drawn up to explore the design of an extended western redevelopment that would encompass all the functions that the hospital had hoped to accommodate in this area since 1698 (see [6]). The eastern of the two buildings on the south side of the infirmary is probably for the doctor, surgeon and apothecary (the functions noted on this part of RIBA SA 70/5). This H-plan building has a rectangular central room, and smaller rooms on at least two levels accessed by staircases to the sides of the porticoes. The western building on the south side could be for a market house as its central column implies a covered court. On 27 November 1700 the Fabric Committee had asked Hawksmoor for 'a scheme and estimate of a Market House' (Wren Society, VI, p. 41). An elevation at All Souls College by Hawksmoor for an unidentified public building, inscribed in King William III's name as 'BASILIKA', and consistent with Hawksmoor's drawing technique around 1700, is for a building similar in plan to this one (Geraghty 2007, no. 439). In August 1706, a meeting of the General Court noted that the directors 'are not required to provide a Market building' (Wren Society, VI, p. 53). The idea was probably not ruled out completely, however, and in this drawing Hawksmoor may have revived the proposal to explore the full extent of the hospital's needs on the west side of the site. The U-shaped building on the north-east side of the infirmary may have been intended for a brew house, wash house and bakehouse.
Literature
Level
Sir John Soane's collection includes some 30,000 architectural, design and topographical drawings which is a very important resource for scholars worldwide. His was the first architect’s collection to attempt to preserve the best in design for the architectural profession in the future, and it did so by assembling as exemplars surviving drawings by great Renaissance masters and by the leading architects in Britain in the 17th and 18th centuries and his near contemporaries such as Sir William Chambers, Robert Adam and George Dance the Younger. These drawings sit side by side with 9,000 drawings in Soane’s own hand or those of the pupils in his office, covering his early work as a student, his time in Italy and the drawings produced in the course of his architectural practice from 1780 until the 1830s.
Browse (via the vertical menu to the left) and search results for Drawings include a mixture of Concise catalogue records – drawn from an outline list of the collection – and fuller records where drawings have been catalogued in more detail (an ongoing process).

