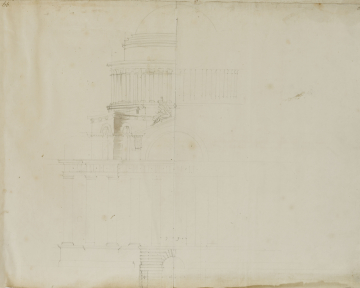
Browse
Reference number
Purpose
Aspect
Scale
Inscribed
Signed and dated
- Undated, but datable 1711.
Medium and dimensions
Hand
Watermark
Notes
The elevation presents alternatives for the disposition of columns around the peristyle, as on the plan, [9/2]. On the left side, drawn in ink, is an initial scheme for a peristyle of 40 columns (10 in each quarter). The drum of the peristyle is slightly wider in this scheme and the columns are backed by pilasters on the wall of the drum. The version of the peristyle in the right half of the design, in pencil outlines, was the one adopted for the final plan and elevation at Worcester College (Colvin 1964, cat. nos 60 & 61). In other respects, however, the left side of the elevation closely follows the Worcester College elevation, e.g. in the stepped base of the cupola, and in the projections and recessions of wall masses around the basement. The chief differences are in the ornamental detail added on this elevation to the curved bastions beneath the drum.
Literature
Level
Sir John Soane's collection includes some 30,000 architectural, design and topographical drawings which is a very important resource for scholars worldwide. His was the first architect’s collection to attempt to preserve the best in design for the architectural profession in the future, and it did so by assembling as exemplars surviving drawings by great Renaissance masters and by the leading architects in Britain in the 17th and 18th centuries and his near contemporaries such as Sir William Chambers, Robert Adam and George Dance the Younger. These drawings sit side by side with 9,000 drawings in Soane’s own hand or those of the pupils in his office, covering his early work as a student, his time in Italy and the drawings produced in the course of his architectural practice from 1780 until the 1830s.
Browse (via the vertical menu to the left) and search results for Drawings include a mixture of Concise catalogue records – drawn from an outline list of the collection – and fuller records where drawings have been catalogued in more detail (an ongoing process).

